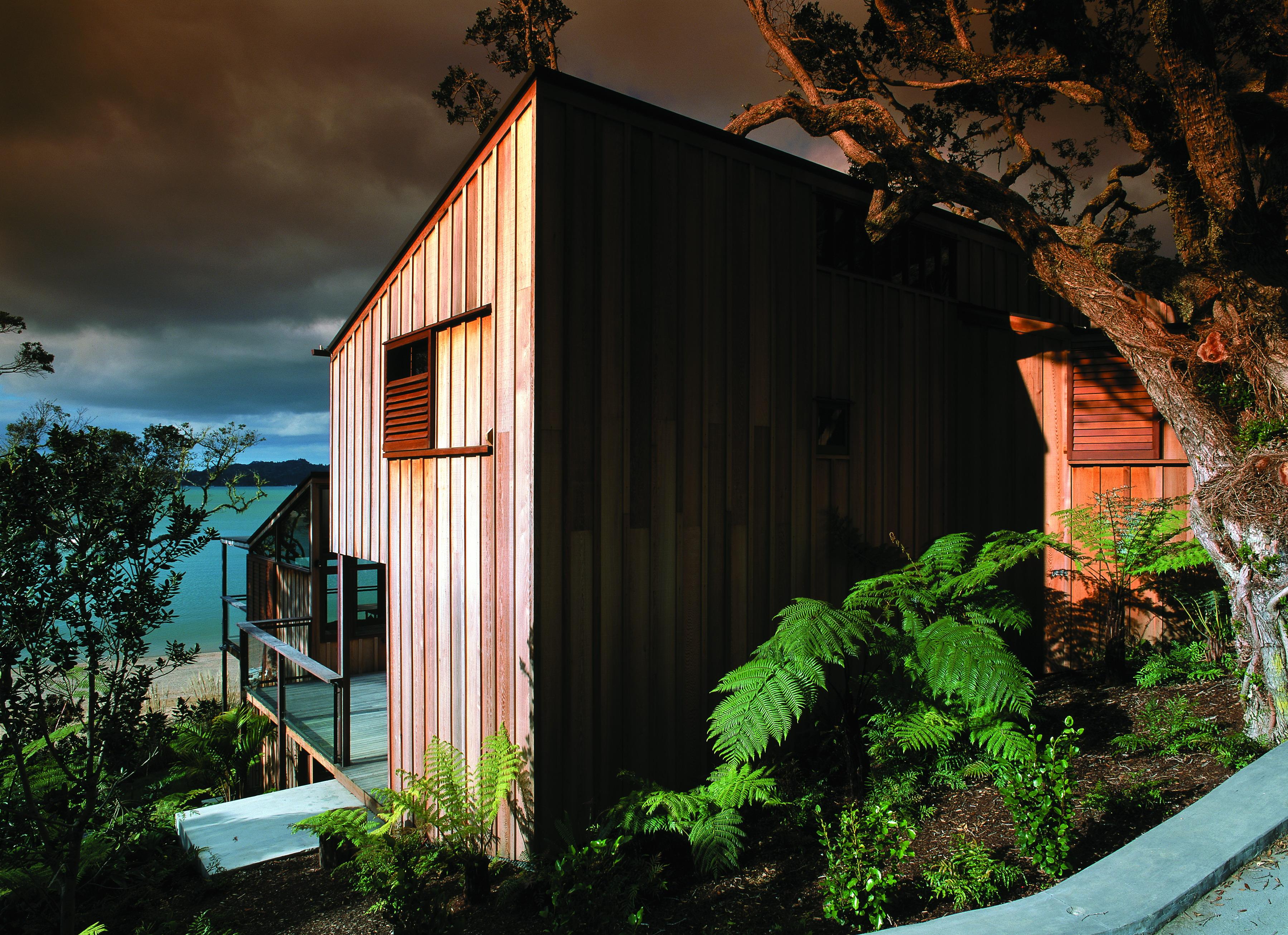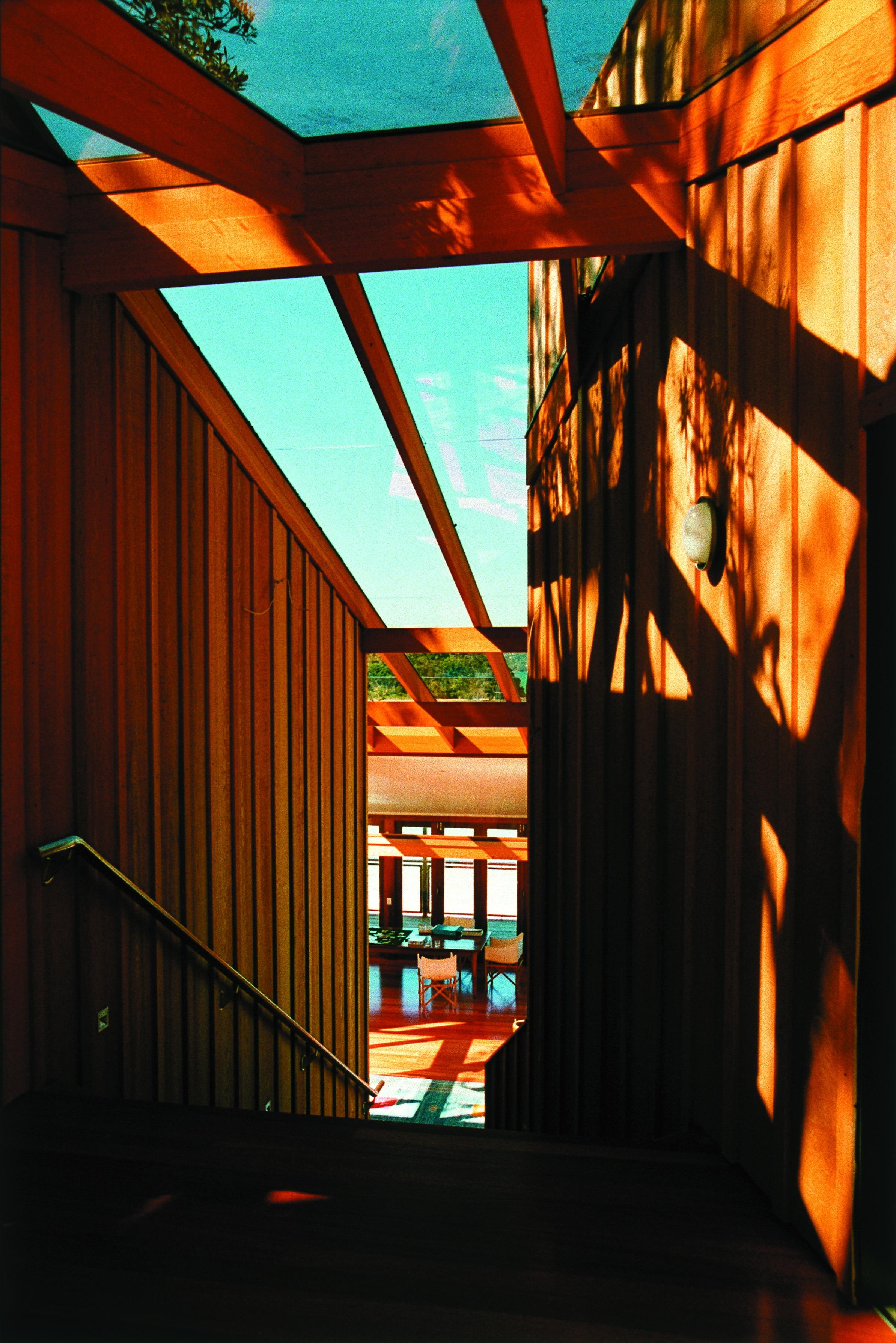House at Paihia
House at Paihia
NZIA Regional Award 2003
NZIA Branch Award 2002
The brief from our client was for a weekend and holiday house with living, dining, kitchen, five bedrooms and garage, and outdoor area that would enable outdoor living to relate to the site, environment and climate. The design solution comprises a series of separate elements, clustered around several decks, courtyards and winter garden, stepping down the slope towards the water.
Garages were located at the top, angled to relate to the boundary drive interface and to ease the access. An entry, and three bedrooms and bathroom are located at this top level, with a stair between garages and bedrooms spilling down the site to the winter garden and east and west decks, which form the central area, off which living areas and two bedrooms and bathrooms connect. The views and aspect are spectacular and wide verandahs and decks relate to this with extensive doors and windows between living and outside areas.
A second living area below the main living areas, has living, bathroom and boat storage, and a ships ladder gives access from the winter garden to this lower living area, and lower terrace. The principle elements of the house have corrugated steel roofs, and weathered cedar board and batten cladding which extends on all surfaces, including interior walls to stair, and winter garden, thus expressing these separate forms. All these connections have glass roofs. Interior linings are whitewashed plywood with expressed fixings and negative joints, together with painted plasterboard. Floors are polished timber or polished concrete.
001

