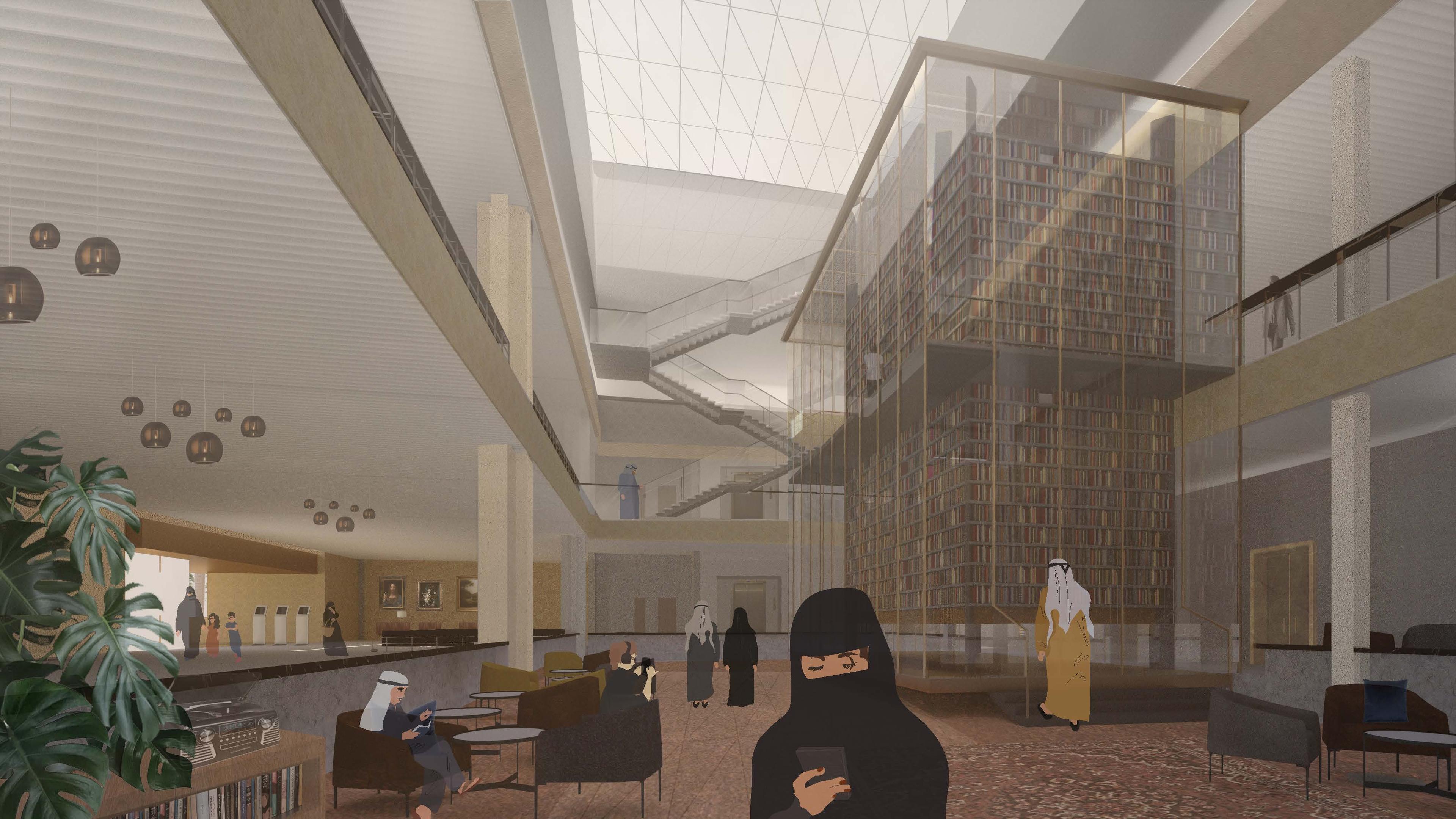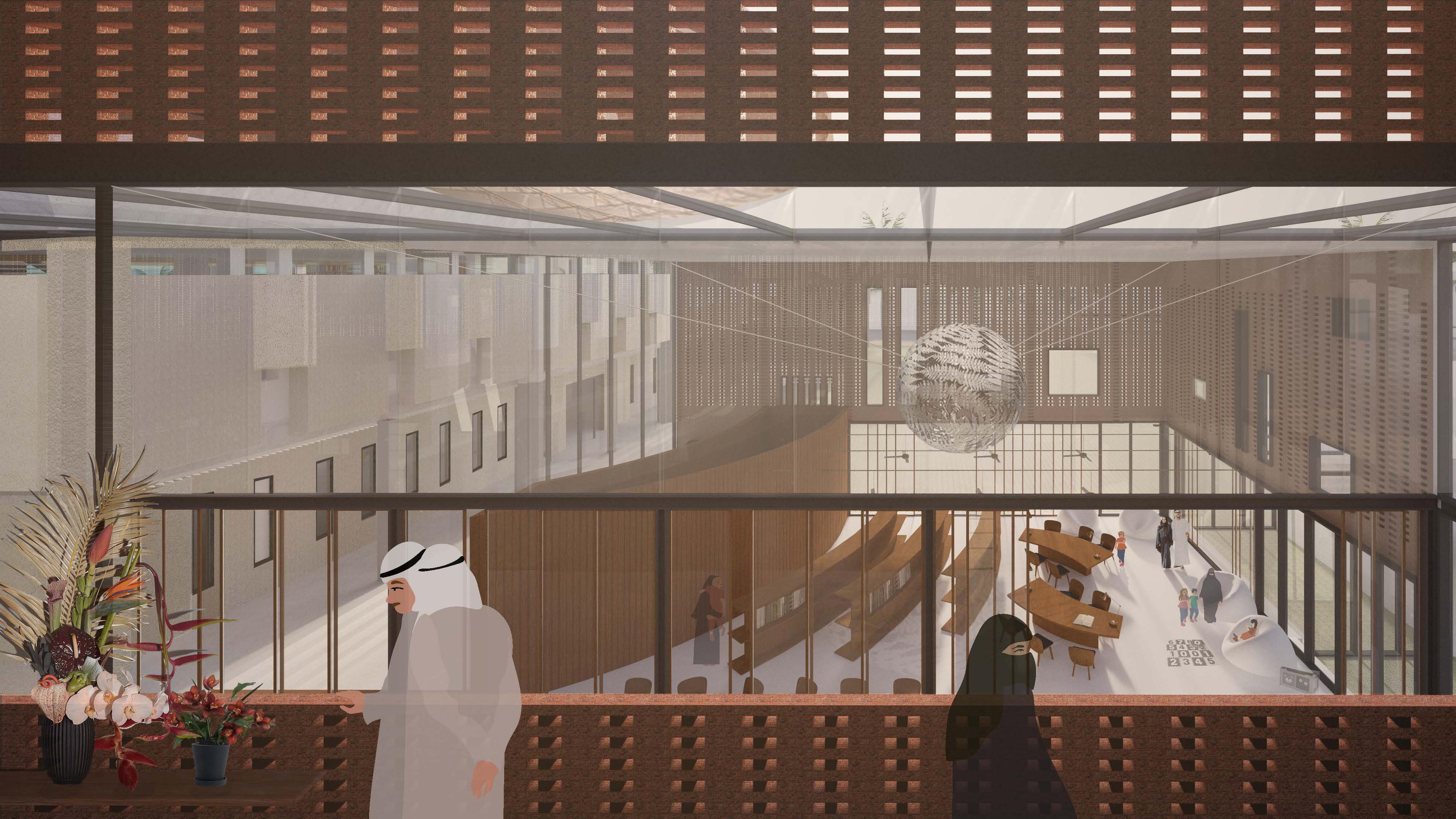an extensive refurbishment of an existing facility
DAUL Library
Defined by solid masonry, symmetry and rectilinear planes, the existing Dar Al-Uloum Public library narrates a story of both tradition and progress: marking the history of the first public library in the Al Jouf region as well as being the first in the Kingdom to have a dedicated Women’s Library. The call for a new library does not renounce the heritage of the old but encourages the re-engagement of the existing in order to extend the timeless vision of “cultivating culture through the promoting of learning and community engagement” to have relevance in the 21st century. Such strategy requires the acknowledgement of the old while providing a bold yet integrated expression of the new.
The proposal for The Embrace was cultivated from three fundamental considerations: the identification of the central atrium as a unique spatial characteristic of the original building, the central position of the library geographical and conceptual on site, as well as a desire for a distinct form to express the marking of the library’s new stage of life.
The site is first analysed through a plan view where both the significance of the central atrium as well as the library’s central local in the grand scheme of the site is revealed. It is in plan that a new form is introduced to the scheme: an ovoid, skewed in reaction to the significant landmarks surrounding the original library which include the holy mosque in the east, the school in the west and the three road arteries. At ground floor, this skewed ovoid articulates into two, perforated brick wing additions that flank the existing library. Buffered by a glazed transitional space, the book-ending wings, while subtly distinct from the original building in particular materiality and bird’s eye formality, provides a sense of continuity in elevation through the respect of the horizontal axis and natural earthen material. Within the wings, the original structural grid continues to dictate the interior of the additions.
In a more overt contrast to the original building, the level three addition is defined by a pebbled form: essentially a three dimensional development of the skewed ovoid plan. Hovering at a half metre buffer from the original line of the existing roof, the crowning addition hosts the new internet stations, the digital innovation space, and the tech centre as well as the majority of the stacks and open reading: the architectural expression of a new, digitally integrated library.
Cradled by the flanking wings and the poised pebble cap, the existing library becomes a nested and enveloped jewel within the embrace of the new additions.
045

