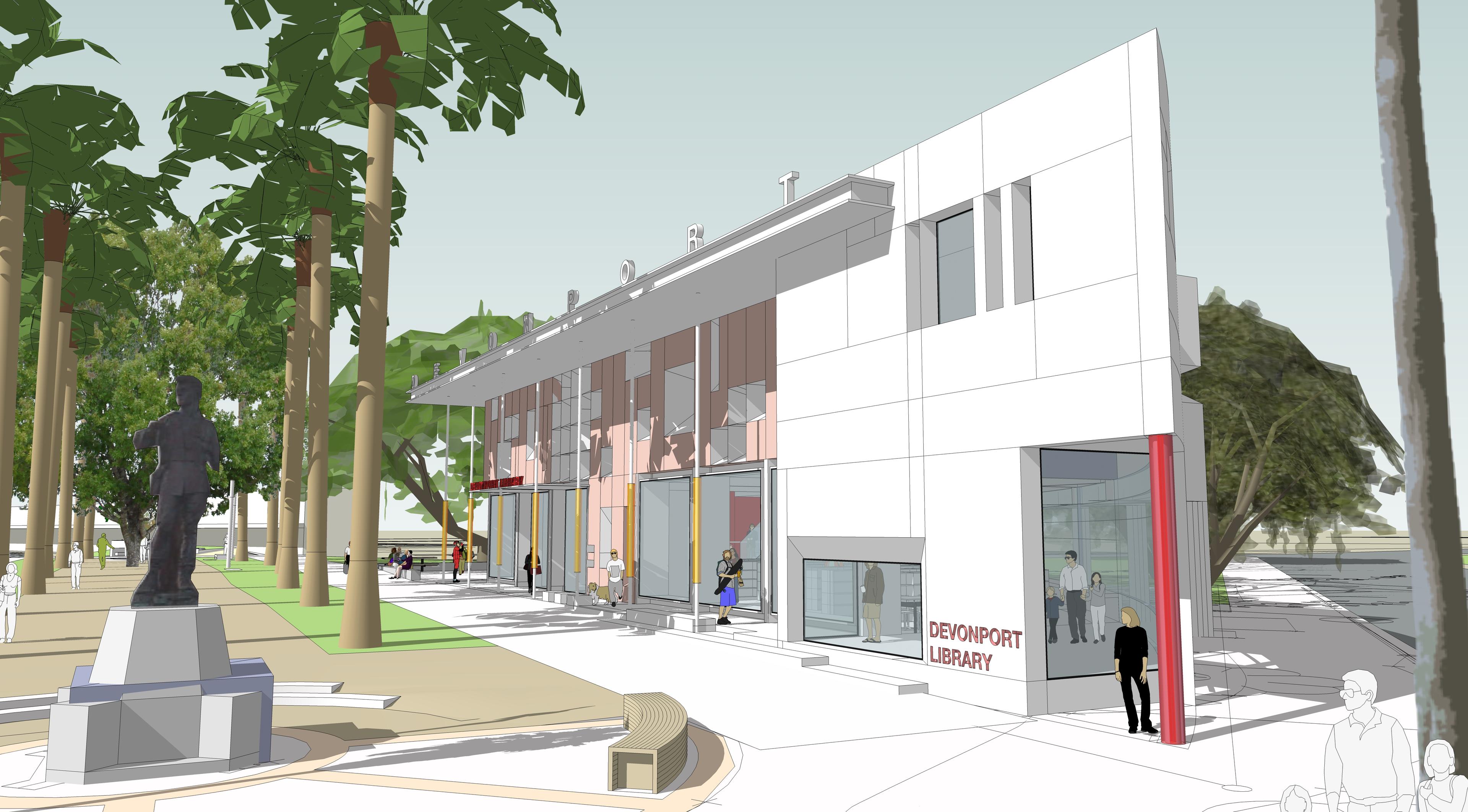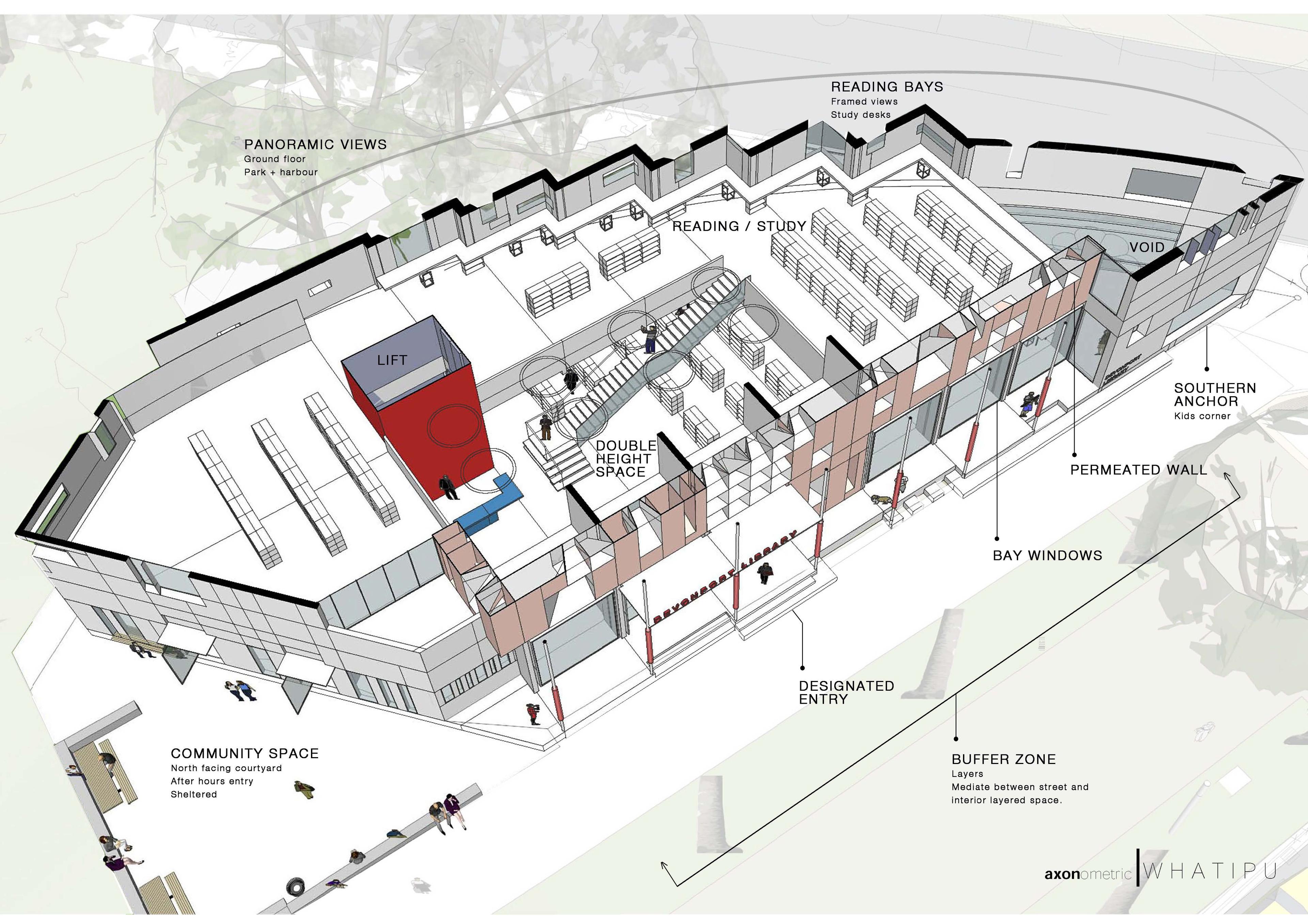Devonport Library
Devonport Library
The design of the proposed library building responds to the program and site by developing a number of design strategies. The first strategy is the engagement with Victoria Street as the main street of Devonport. The site is a series of layers with Victoria Street, rows of palm trees, the footpath and pedestrian circulation. Parallel to this is a buffer zone comprising of the portico/loggia/veranda that is two storeys high to create a transitional zone from outside to inside perpendicular to the entry axis and to create a civic presence with the two storey high row of columns onto Victoria Street. This buffer zone gives an opportunity to graciously enter the library, allow the library to engage with the public and passers-by with a series of glazed bay windows and to provide for shade particularly to the upper level for late afternoon sun.
The second strategy is with the engagement of the park. There are a variety of views on the eastern & southern sides of the site towards the park with the playground across King Edward Parade and a number of views to the harbour beyond. The architectural gesture here is to sweep the view with a panorama display from within the library with a curved wall at ground floor to provide for glazing, daylight, and outlook to the park.
The third strategy is to differentiate the interior from the exterior, with the two levels of the library articulated with different strategies for the placement of windows on the upper and lower levels. This is to create a variety of interior spaces within the library while maintaining the desire for flexibility.
The ground floor engages with the street with a series of glazed bay windows that can allow passers-by to see into the library and the associated activity, an area for book displays and new acquisitions and provide for the after hour book drop off. We see the buffer zone being developed to allow for casual seating particularly in the afternoon sun for wifi, reading books, and chatting and having coffee.
The ground floor engages with the park with a broad sweep of curved glass directly engaging with the views both near and distant. We have placed a long desk adjacent to this glazed wall for reading and study, and with the overhang above, this environment is controlled with regard to sun. This wall could open up to the outside and courtyard, but we feel this is potentially the shady part of the site given the mature trees and exposed to the on shore breezes. The southern end of the ground floor space has a large picture window which acts as a juncture between the curved glass wall and the loggia of the buffer zone. It also captures the view south towards the ferry terminal and addresses the corner of King Edward Parade and Victoria Street.
The first floor is considered differently with regard to openings, the windows are a series of framed views from the interior towards the surroundings with a series of bay windows on the eastern frontage that create a series of areas for study and reading while engaging with view and outlook. On the western side the library spaces look out towards Victoria Street though a ‘thick’ wall with a series of openings across the wall. The exterior surface of this wall will form part of an integrated artwork for the library and wider community.
032

