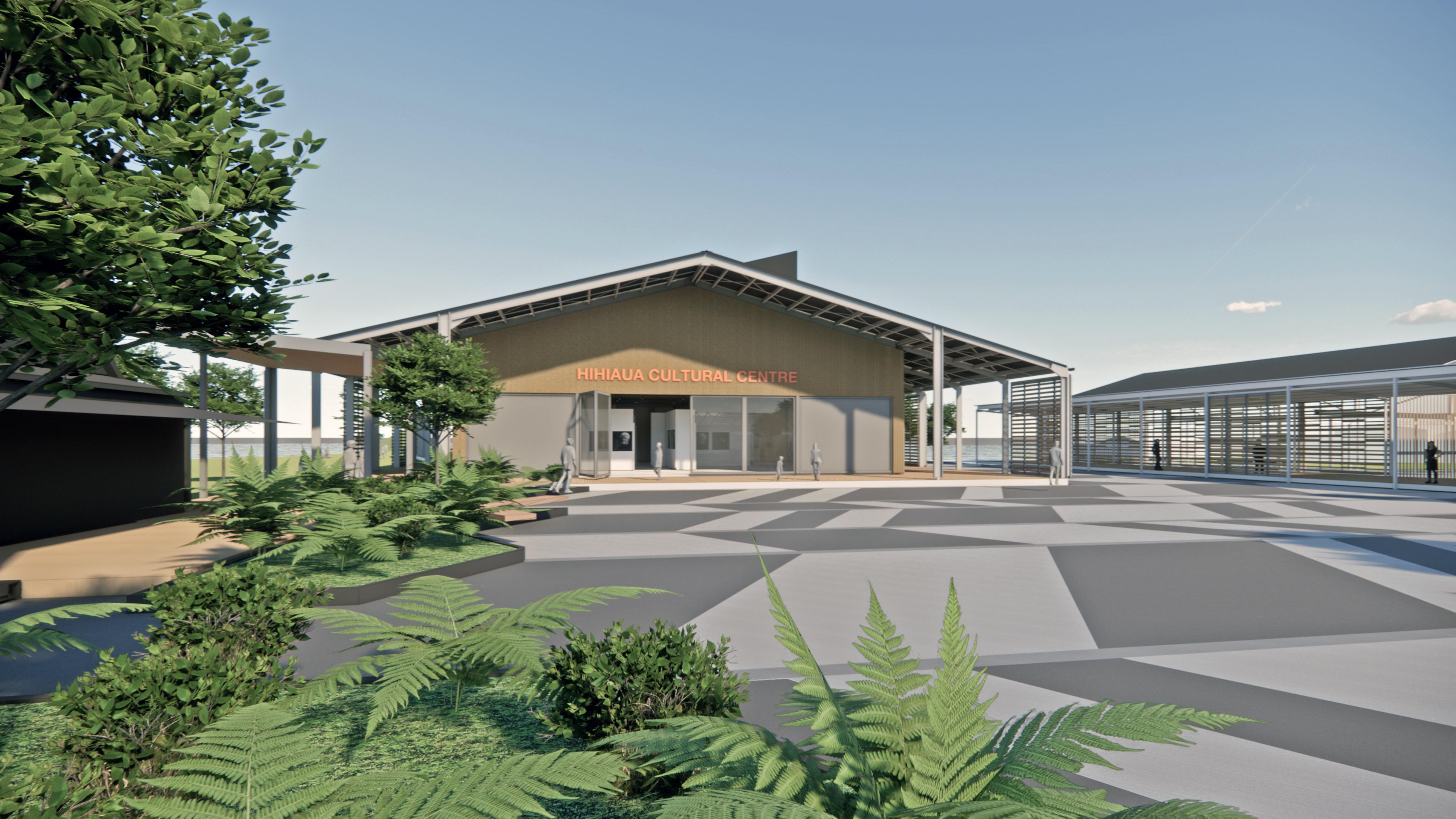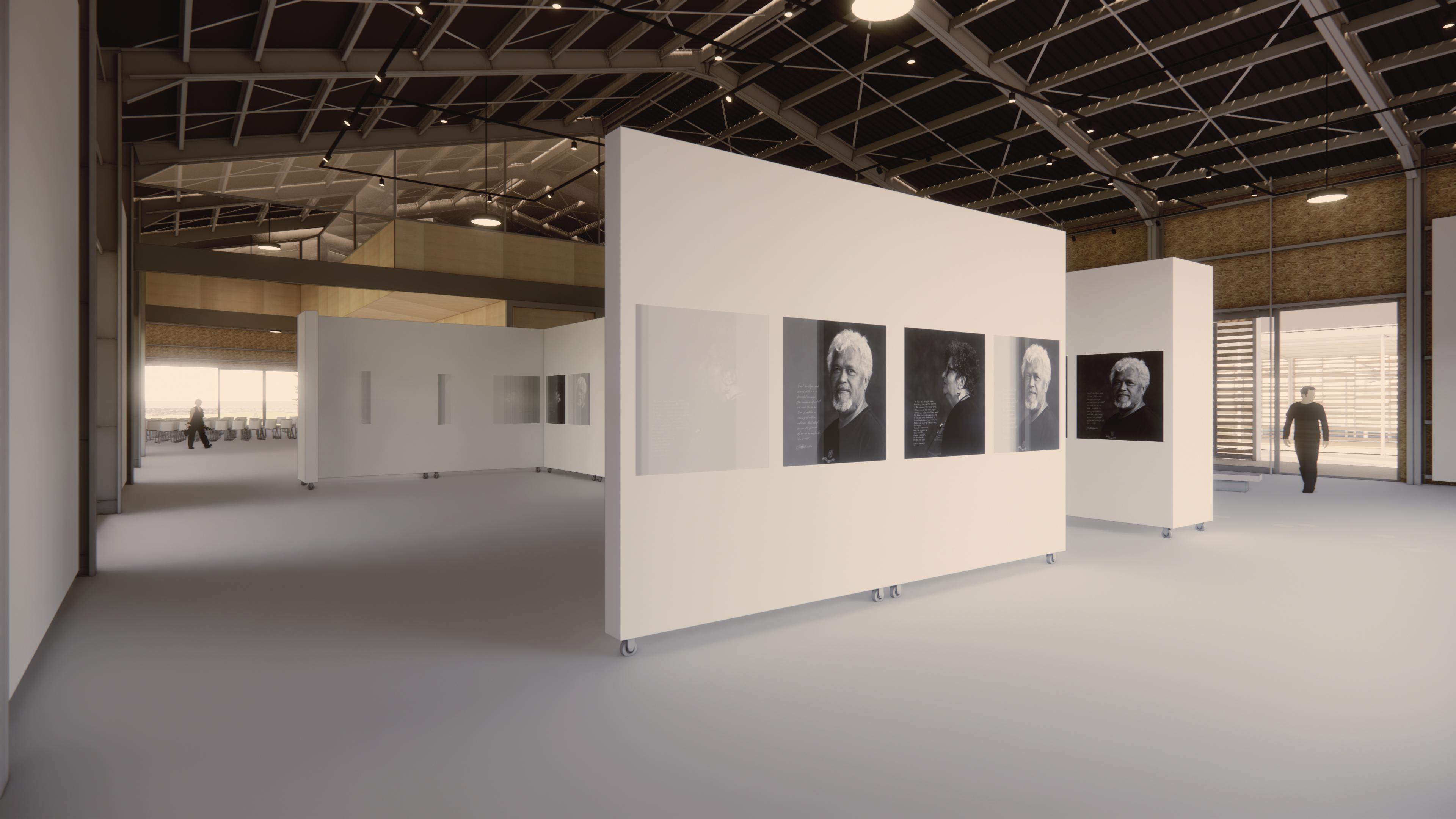it's about doing more with less
Hihiaua Cultural Centre Stage II
The Hihiaua Cultural Centre Stage II is the second stage for the Hihiaua Cultural Centre Trust. The site is located on the Hihiaua Peninsula between the Hatea River and Waiarohia Stream in Whangarei and is part of the Hihiaua Park open space.
It is first and foremost a Tuia te Muka Tangata, a place where people can come together proceeding from the arrival to the site at Herekino Street. It is from this place that other areas of the Hihiaua Cultural Centre and site are accessed and explored. Tuia te Muka Tangata performs many functions from arrival, greeting, Powhiri display of art and craft and as a performance space. The performance space can be configured to house a stage and audience within Tuia te Muka Tangata or act as a place for a stage with the audience located outside on the bermed landscaping to the east. A series of back drops and curtains are proposed to be deployed hanging from the roof structure to act as a backdrop as and when required. The stage is mobile and able to be deployed in several configurations.
Tuia te Muka Tangata is entered through two large sliding doors from the west into the Display Space which can also act as a foyer to the Performance Space to allow for large numbers of people to enter the building, for large equipment such as vertical hoists, and to provide a sense of a generous welcome to the space. There are several secondary sliding doors to allow multiple entry points for the facility to operate in a variety of ways. A large sliding stage door to the eastern facade allows the indoor stage to function as part of an outdoor auditorium.
The Kitchen Facilities are located on the northwestern edge of Tuia te Muka Tangata in the adjacent recently refurbished Manaaki Building. The Manaaki Building contains front of house cooking and serving facilities and back of house storage facilities as well as sit down café facilities both inside and out. It can serve and deliver food into Tuia te Muka Tangata itself and to the outside for takeaway service and the outdoor activities that are taking place.
Bathroom and Storage facilities are provided between the Display and Performance spaces of Tuia te Muka Tangata. There are toilet facilities for both men and women with unisex accessible facilities. The toilets are configured to allow for access from the exterior for outside events.
The mezzanine level is accessed by stairs and lift to provide a range of meeting spaces and offices including Kaumatua and the opportunity for recording and video. There is a small kitchenette facility to serve the meeting and office spaces.
The forecourt is extensively landscaped to act as an Atea space for the gathering of a large number of people prior to entering Tuia te Muka Tangata, to facilitate the drop off of people from cars, taxis, and buses.
The building is clad in materials that are fit for purpose, robust and aesthetically pleasing. The roof form is clad in a profiled metal roofing with double glazed skylights and roof lights to allow light to penetrate the space at different times of the day. The walls of the Display Space are clad in recycled timber with a double-glazed curtain wall system to allow for a well-lit entry space. The Performance Space is double glazed and is highly visible and transparent to the surrounding area and wider context. The Toilet and Storage facilities are clad in recycled timber for robustness and durability with internal and external finishes to suit the proposed uses. A series of timber clad sliding doors and shutters allow for multiple access points into the building.
The building has a number of sustainability initiatives to reduce its carbon footprint. There are solar panels on the roof and rainwater collection with 75,000 litre tanks underground for recycling water usage within the building. With the large overhanging roof providing shade and shelter to the extensively glazed walls (to maintain visibility and connection to the wider context) it allows the building to be naturally heated and ventilated with a series of openings to encourage cross ventilation with roof vents to purge unwanted heat.
The form of the building is configured as asimple portal frame to provide a unifying roof form over the Display Space and Performance Space, recognising the geometry of the site together with the key axis of the Arrival, Mt Parihaka and the Wave and Waka Sculpture. This creates a roof form that celebrates the coming together of all under the one roof and allows the spaces to open out to the wider site context in all its facets. The large gabled roof form alludes to and references the key idea of shelter, the whare hui and gathering place. The main spaces are column free for maximum use to facilitate the configuration of the space for the events that are envisaged and those not yet imagined.
022

