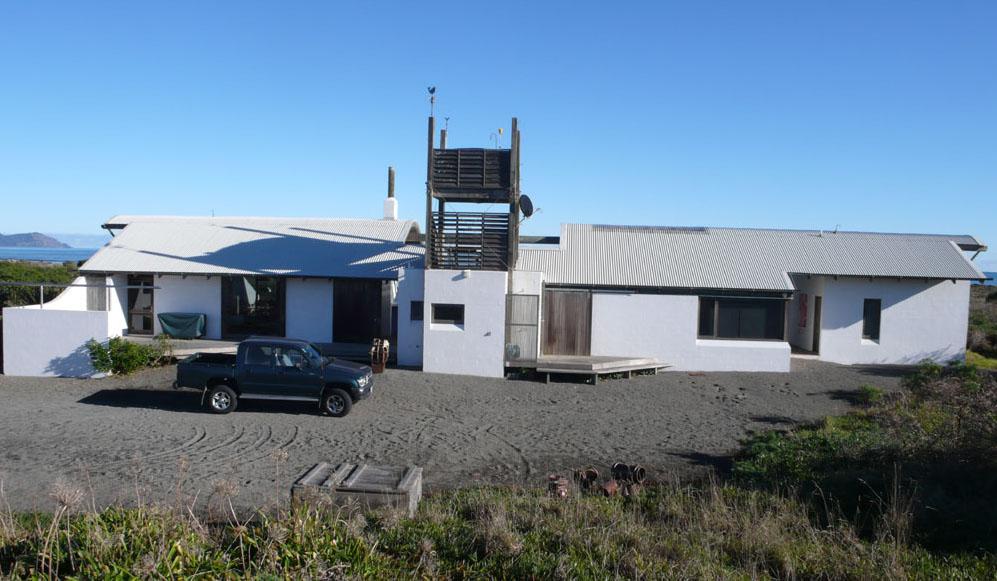Connectivity of internal rooms are explored with outdoor walkways and courtyard
House at Te Horo
NZIA Enduring Award 2014
NZIA Gold Medal 1989
NZIA Branch Award 1987
The house is a holiday and weekend retreat situated on four hectares of land fronting onto the beach on the Kapiti Coast, north of Wellington.
The metaphor for the House is a cluster of tents grouped around a common space or clearing. This space forms a courtyard, about which rooms are grouped on a longitudinal axis parallel to the beach, with adjacent connected decks and walkways.
The beach land is rugged and wild, the weather varies from idyllic clear days to onshore westerly gales. The house is designed to take advantage of the dramatic climate. When there is severe wind, decks to the courtyard hinge up to provide a safe haven, together with a series of sliding shutters, enabling sheltered areas to be achieved, even on the wildest days.
The forms of the house reflect the rolling dunes of the landscape. The construction is whitewashed concrete blockwork, concrete floors, macrocarpa roof framing and sarking with corrugated iron roofing. Windows are weathered cedar, and the courtyards are paved in hand made terracotta tiles.
The site has been landscaped using structural groups of planting consisting of New Zealand flax, taupata, toe-toe, Pohutukawa and cabbage trees.
035
