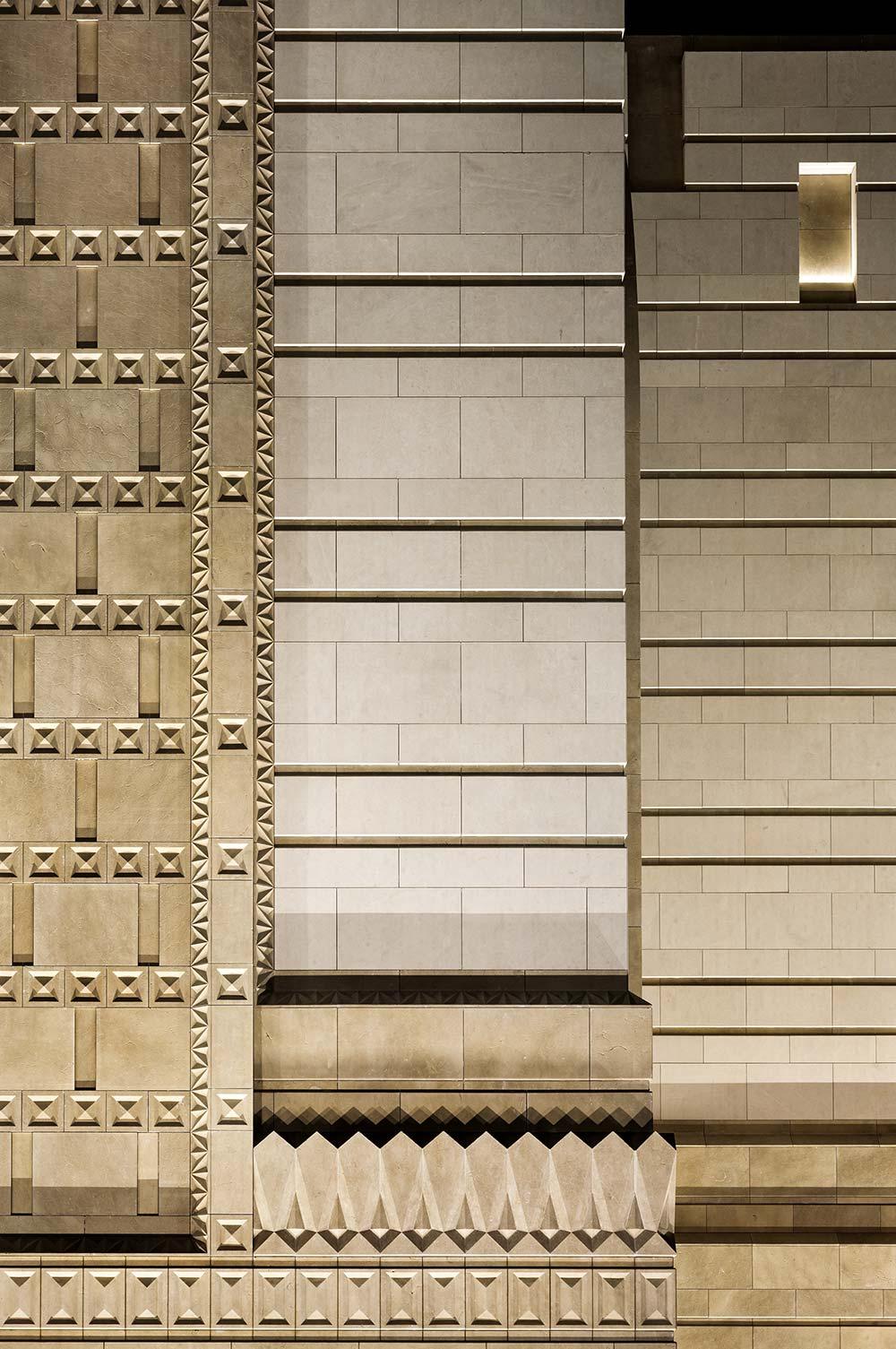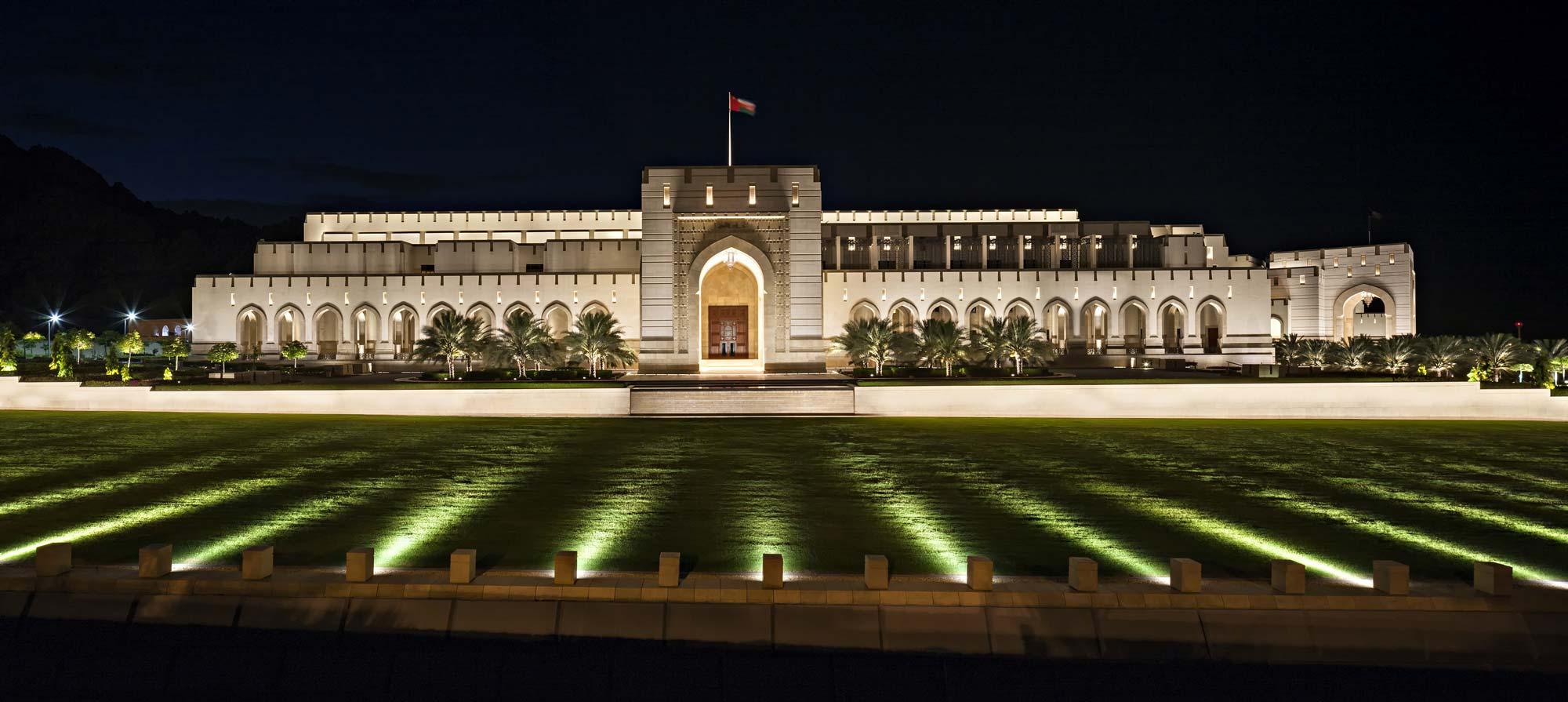New Houses of Parliament at Al Bustan.
Majlis Oman
Moller Architects won an international design competition to design the New Houses of Parliament at Al Bustan, Muscat, Oman. The project consists of three houses: Majlis Oman, Majlis A’Ddawla and Majlis A’Shura, for the lower house, upper house and the Sultan of Oman, together with ancillary support spaces of committee rooms, library, reception rooms, dining rooms and administrative offices.
The project deploys the three houses in separate blocks across the site with substantial promenades, and galleries connect the three assembly chambers to provide a series of outlooks into courtyards and gardens. A clock tower, prayer room, Porte Cochere, and ceremonial courtyard plaza provide an entry and arrival experience for VIP’s and visitors at the rear of the site. A ceremonial entrance and promenade through a set of gates is the entrance for The Sultan.
The project is constructed from masonry with a mix of stone and plaster cladding to the exterior that respects the forms and traditions of Oman. These are simple planar surfaces with geometric patterns carved into the stone surfaces. The interior spaces are a mix of traditional Omani finishes for the ceremonial spaces and more contemporary finishes for the office and administration areas.
027

