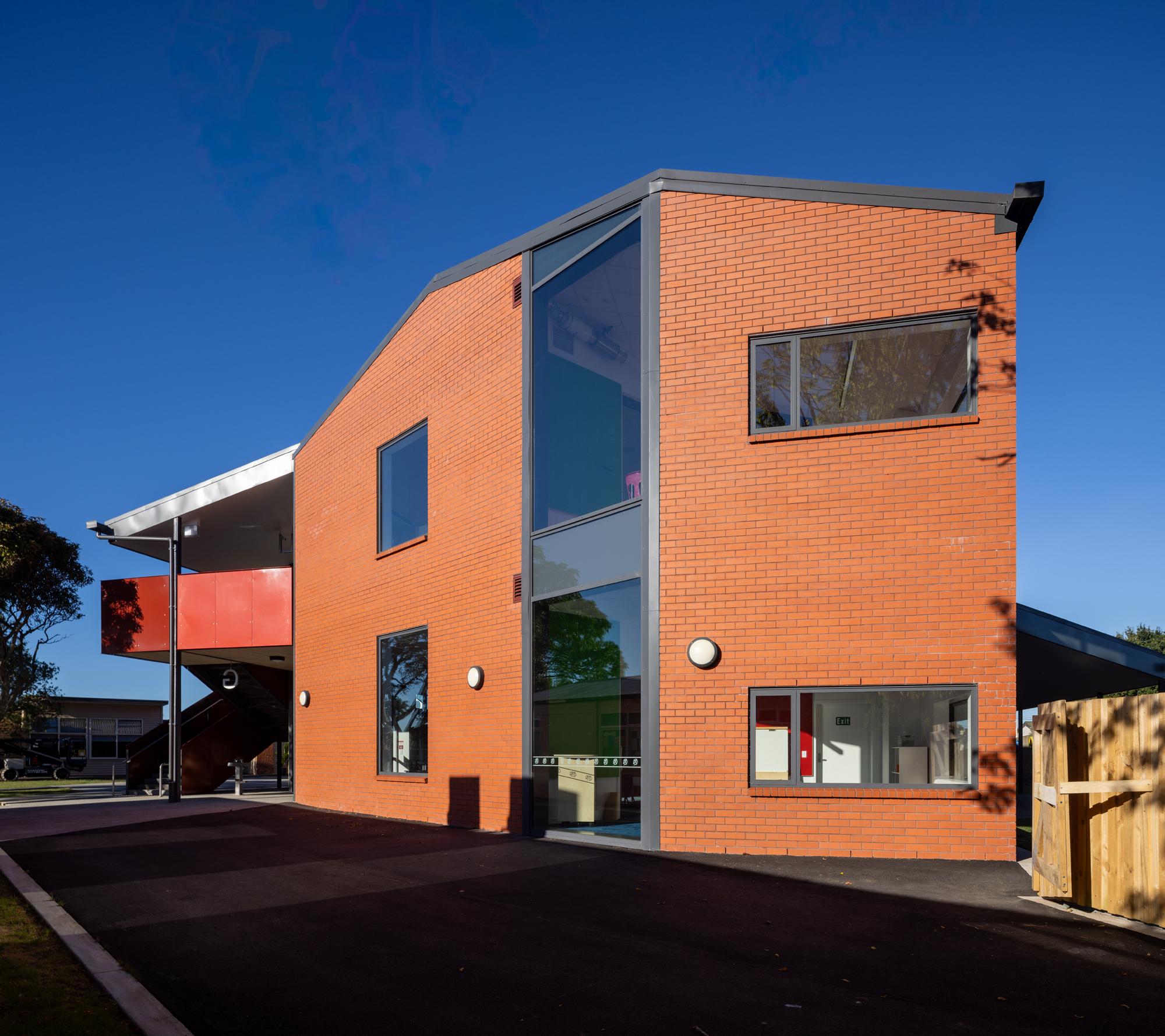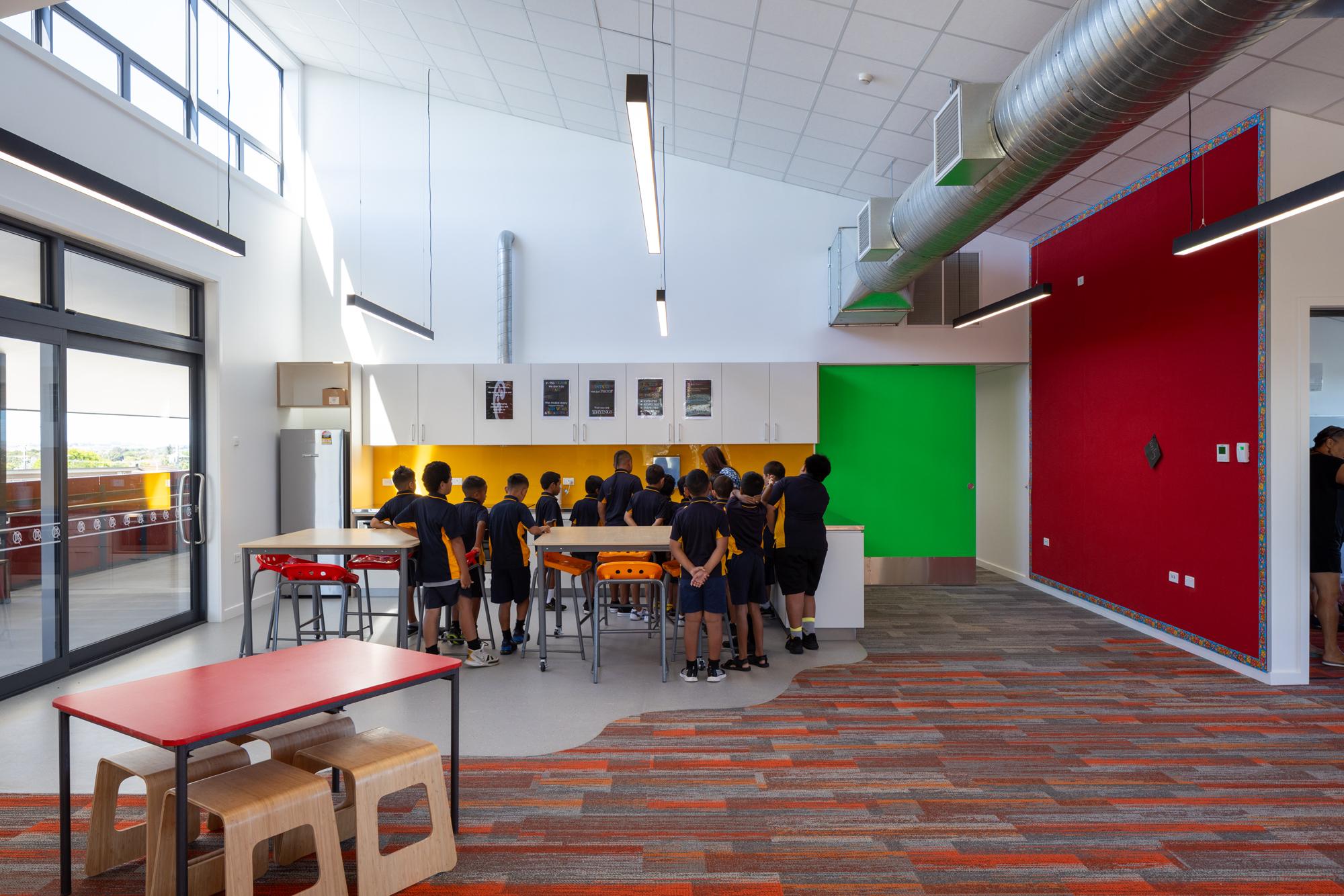ILE Learning Environments
Manurewa South School & Rosehill School
The project consists of two related projects, a new classroom block for Manurewa South School with the refurbishment of the existing teaching block to become teaching spaces for the Rosehill Satellite School. The new teaching block comprises 10 classrooms for Manurewa South School in ILE format, combined with service spaces and teacher resource areas. A high dependency facility caters for all students. The refurbished block of four classrooms has been modified to become two classrooms plus dedicated staff facilities, high dependency utilities unit and administration space for Rosehill Primary School. This refurbished block also contains a new entrant class for Manurewa South School.
The new build location was determined by an extensive masterplan exercise of the site. This considered future growth and needs of the school over the long term. The new build is located on an underutilised part of the site along the northern boundary to maximise the open space for the school. This new building is stage one of a two-stage development, with an additional six classrooms planned for the next stage. The masterplan proposes to demolish some of the older classrooms in the next phase, replacing them with open space and incorporating a wharenui for the school.
The design proposition for the new building is a two-storey development that maximises open space, classes are clustered into two and three classroom equivalents with breakout spaces for each classroom cluster following MoE guidelines for innovative learning environments. There are associated art and kitchen facilities for each of the teaching spaces, accessible from both inside and out.
The new building addresses the open space and existing teaching blocks with a two-storey verandah featuring outdoor teaching spaces and a bag drop that provides covered space for play. On the northern side, a single-level verandah offers sheltered teaching space and art activities. Clerestory windows on the upper level allow for daylight and sunlight to penetrate the upper level teaching spaces. All the teaching spaces open up to the outside with generous sliding doors onto outdoor play spaces.
The building is clad in a mixture of brick veneer and profiled metal cladding to respond contextually to the materiality of the existing school buildings and aligns with MoE guidelines for durability and low maintenance materials.
002

