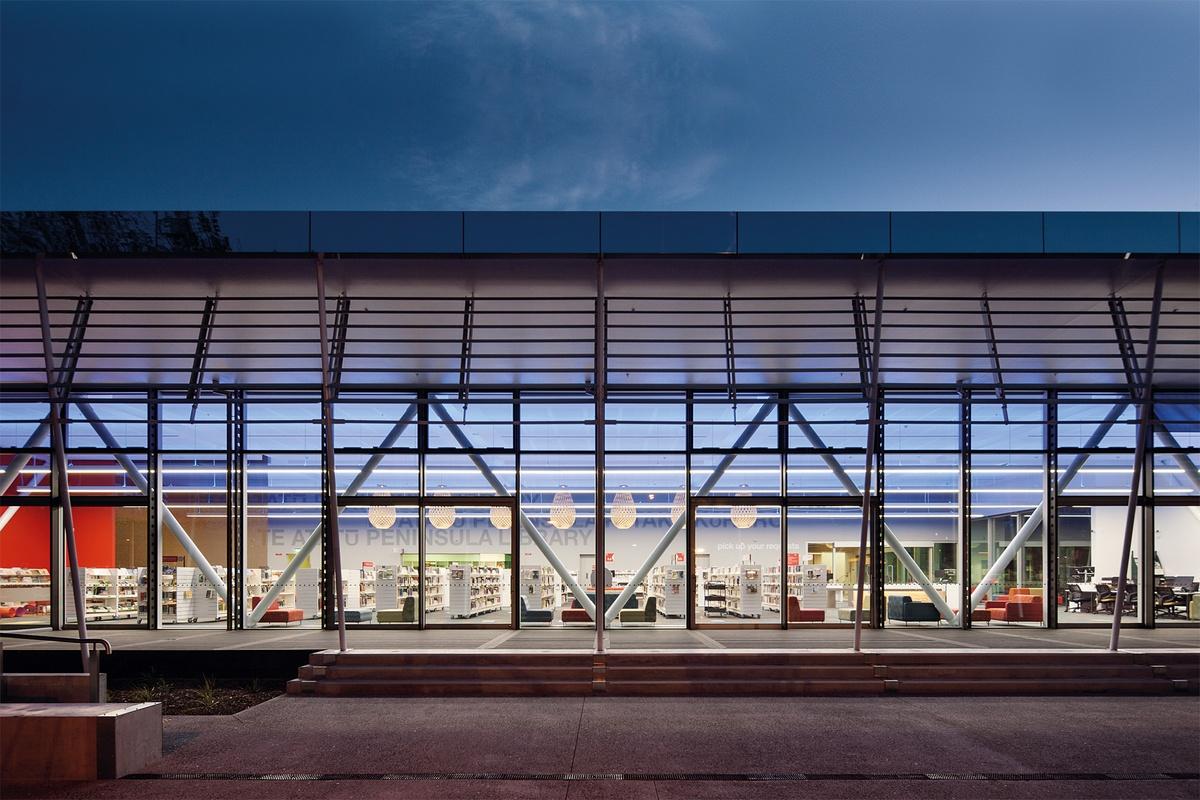On a simple and straightforward plan, the community has made something bold
Te Atatu Peninsula Community Centre & Library
The Te Atatu Peninsula Community Centre and Library is a new building to replace the existing community centre and library on the same site. The project brief for the community centre required a large community hall suitable for both active and passive activities, a series of meeting rooms ranging in size from small to large and a kitchen and storage facilities to support both. The library required a large lending area for all sections of their library in an open plan flexible space. There is a workroom, staff facilities and toilets attached to the library space.
The building forms an edge to the main road of Te Atatu to create an urban edge as well as providing a generous entry for the public. This entry in turn connects via a gallery space to the carparking at the rear of the site to allow for entry and access from both frontages. The library fronts onto the existing Jack Pringle Park to the north and opens out onto the park with a series of large sliding doors via a shelter deck to allow library patrons and the public to enjoy both the park and library. The existing carpark to the east is retained for the community centre and library. The project has been a successful addition to the community and enjoyed by all with significant increase in numbers using the facility since it opened.
The project adopts the Auckland Council policy of providing sustainable design features into the project with a passive design approach to heating and cooling where possible. The new building has integrated the artwork project with a large artwork sunscreen to the Te Atatu Road frontage to shade and shelter the meeting rooms. This artwork has been carried out in collaboration with Chiara Corbelletto.
The building is constructed with a precast concrete and steel frame structure with predominantly large areas of glazing to connect to the public and areas of solid cladding, both concrete and aluminium.
011

