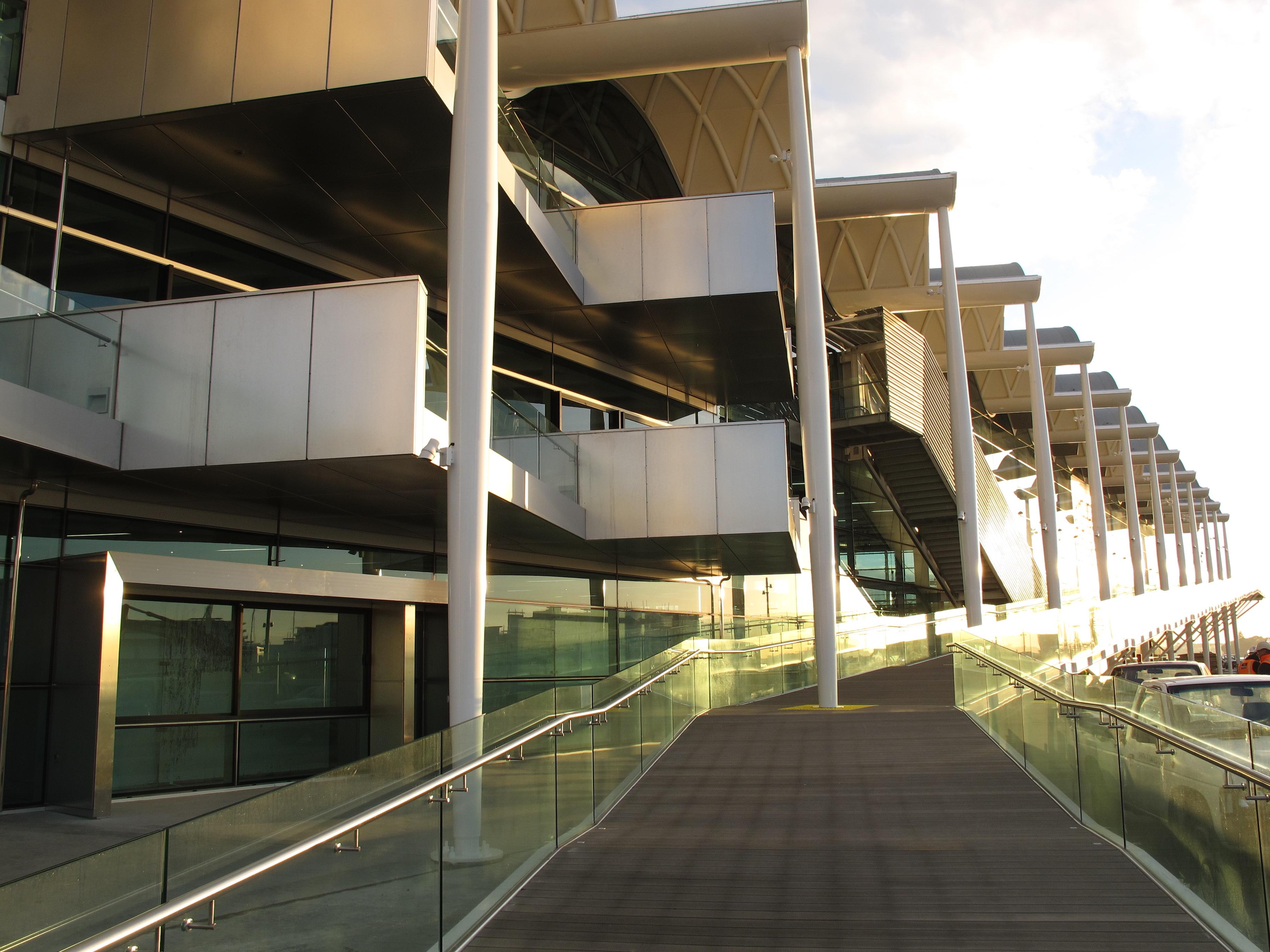An example of adaptive reuse from events centre to America's Cup base
Viaduct Events Centre
Te Kāhui Whaihanga NZIA Auckland Architecture Award 2011
The Viaduct Events Centre is located in the heart of the Viaduct Harbour and is a multi-purpose building for events such as the Boat Show, Fashion Show, Art Show, corporate events and waterfront activity.
The building is 6,000m² on three levels with large clear span 12 metre high spaces opening onto Karanga Plaza, Halsey St Wharf, Te Wero Bridge, and waterfront promenades.
The building is designed to suit major single events, or simultaneous multiple events and the ground floor spaces have large sliding doors onto the adjacent wharf, and the upper levels enjoy balconies off all rooms for dramatic views. A public viewing deck is a feature of the building, with an extended ramp accessible to all, leading to a generous deck for viewing waterfront activity.
The structure o the building is aligned with the underlying pile structure of the wharf with steel portal frames supporting the barrel vaulted roof sections. The exterior cladding is a mix of full height glass curtainwall to maximise views and outlook and solid aluminium cladding for long term durability.
Demonstrating the flexibility of the building, the Viaduct Events Centre was adapted temporarily into the Emirates Team New Zealand Base for the defense of the Americas Cup 36 with the addition of fast full height doors for the maneuvering and launching of the Americas Cup boats into the Viaduct Harbour. The interior spaces were converted into uses suitable for crew training and preparation as well as creating fan zone spaces for the public. At the completion of the AC36, the interior spaces were converted back to their original use.
.
007
