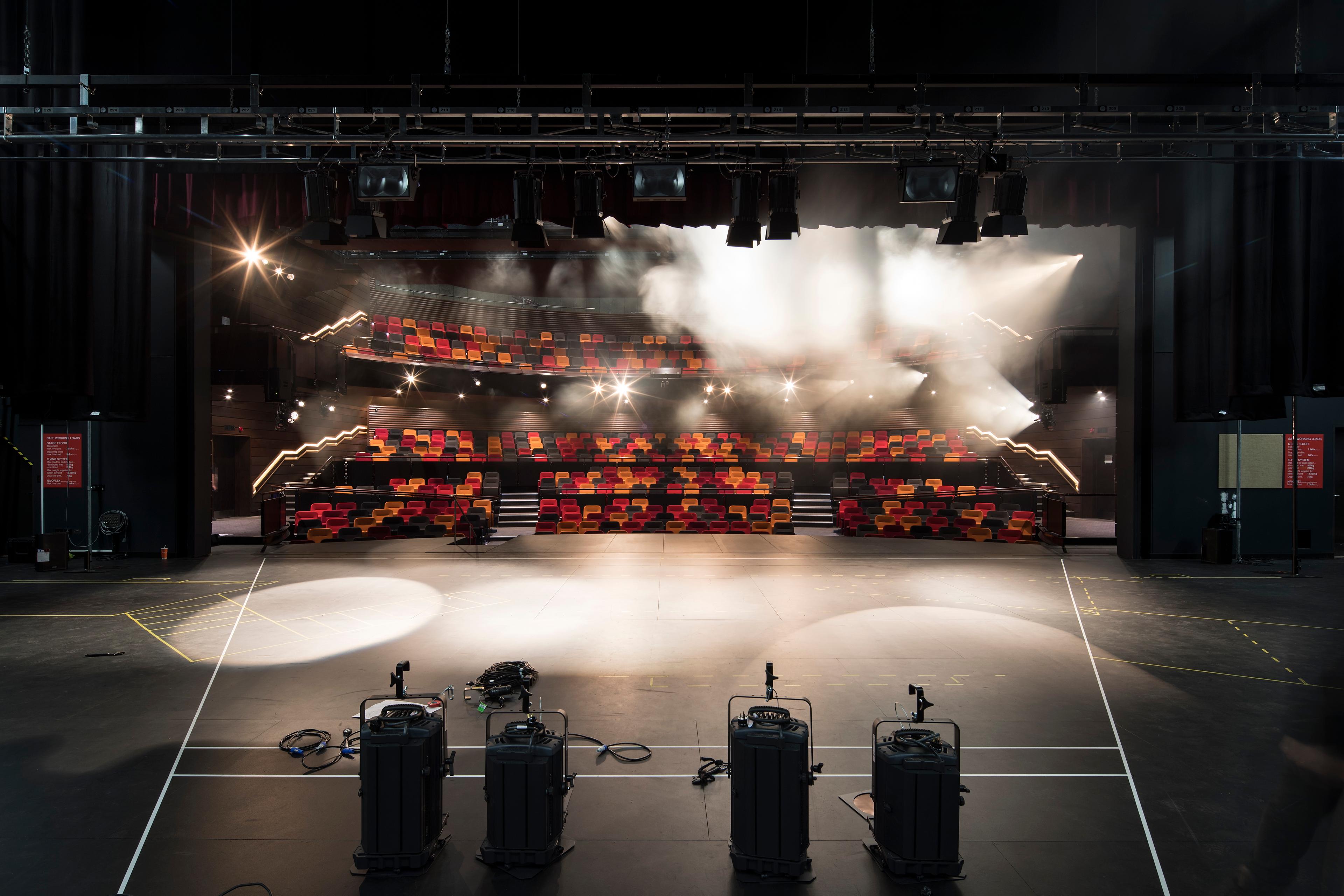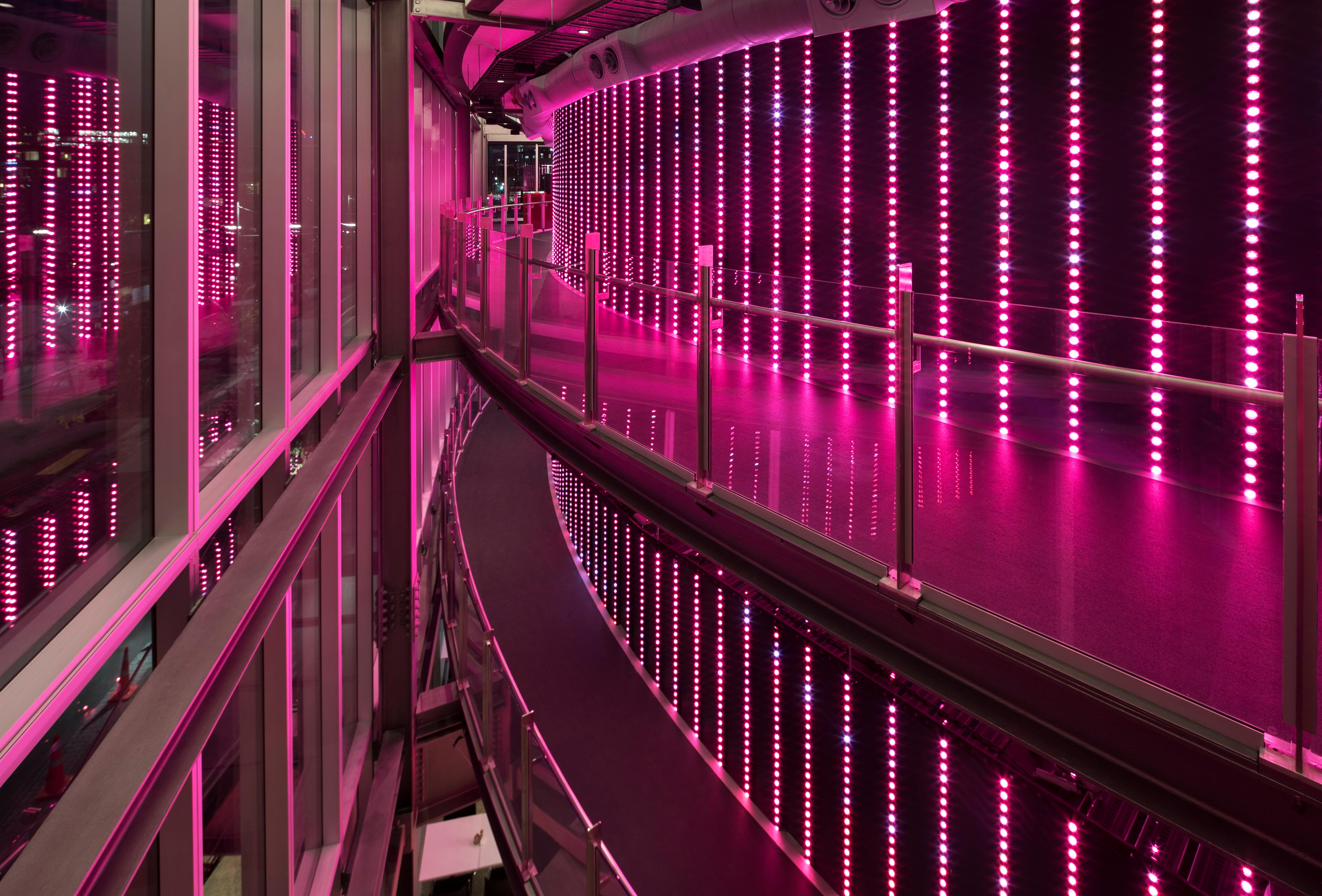The first five-star Green Star rated theatre building in the Southern Hemisphere.
ASB Waterfront Theatre
WAF 2017 Shortlisted Civic Buildings
Te Kāhui Whaihanga NZIA Auckland Architecture Award Commercial 2017
NZ Property Industry Excellence Award Civic & Arts category
NZ Property Industry Excellence Award, Best in Category Green Building Property category
This purpose-built facility for the Auckland Theatre Company was built as its first dedicated premises. Located on a ‘brownfields’ site in the Wynyard Quarter, adjacent to the new ASB Head Office, it is an iconic award-winning addition to the city. The challenge was to create a space with architectural presence that adhered to the performance brief, all within a challenging budget and programme.
Rather than being a multi-purpose facility, the ASB Waterfront Theatre was commissioned for spoken word drama. This aspect of the brief determined the physical shape and acoustic and mechanical performance parameters of the auditorium. The theatre seats a total of 668 people with 460 in the Stalls and 208 in the balcony, plus up to 20 in the Boxes.
Not only was the completed complex well-received by Auckland Theatre Company, its patrons and supporters, but it received both architecture and property awards.
The form of the building is dramatic, yet cost-effective. It comprises a large rectangular shape clad in glass, concrete and cedar boarding. The fly tower extends above the main theatre form as a polycarbonate clad rectangular shape with multi-colored LED backlighting.
Being the home and visible face of the Auckland Theatre Company, the public spaces were carefully designed to address Halsey Street, the outdoor yard between ASB and the theatre, and also part of Madden Street. These public spaces comprise naturally-lit foyers, stairs and a lift to Levels 2 and 3 with cross-over galleries feeding each side of the auditorium. Level 1 features a separate Cafe and Bar facility. On Level 3, a Function Room is enriched with its own outdoor deck. Level 2 incorporates a bridge connection to the ASB headquarters, offering synergy with ASB’s performance facility.
Back-of-house facilities include dressing rooms, a Green Room, staging area and a platform goods lift. Public toilet facilities are located on level 1.
The mechanical systems for HVAC to the stage and auditorium is essentially a hybrid under-seat displacement and overhead system, with both the stalls and balcony having under-seat supply. All house lighting in the auditorium, events, and exhibition and meeting rooms are dimmable, with an extensive theatre light, power reticulation and control system.
The building achieved a 5 Star Greenstar rating.
006

