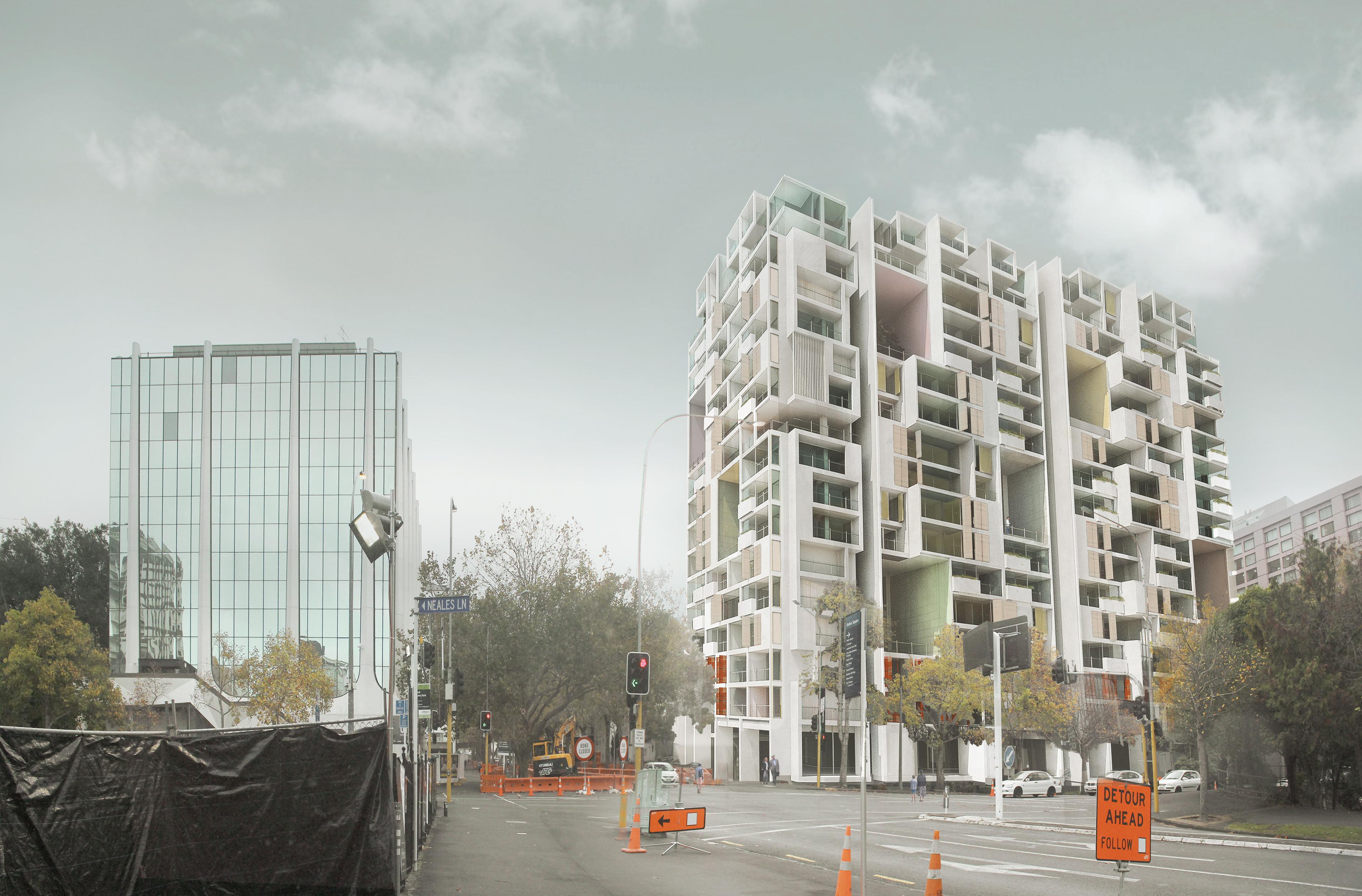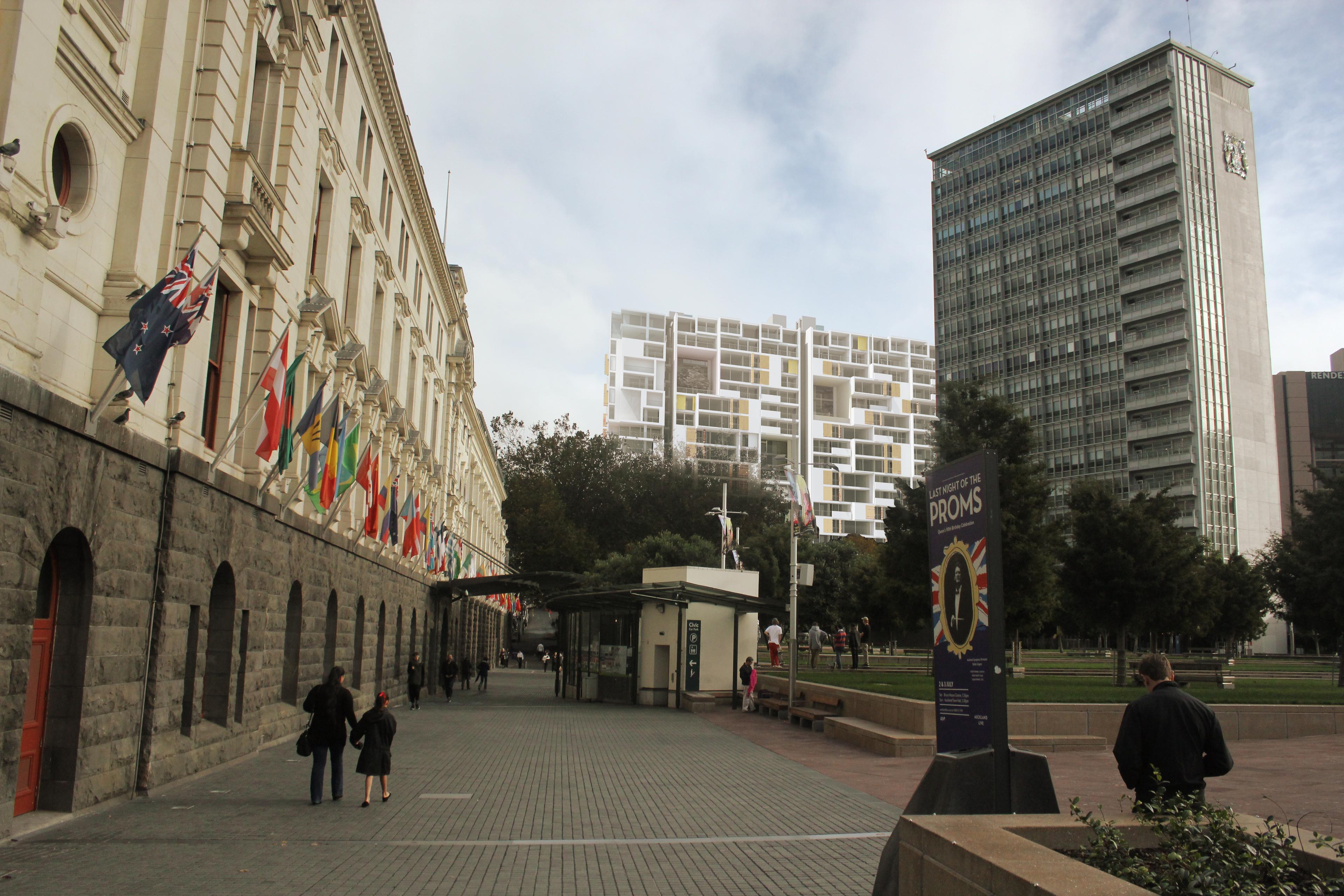For everyone, a communal garden.
Greys Ave Apartments
The new apartment building, located on the corner of Mayoral Drive and Greys Avenue in Auckland represents an example of the increasing intensity of development in Auckland. The project consists of two blocks of multi-unit residential combined with a mixed use development at the ground and lower levels. The development is split into two separate blocks that share a common basement of car parking and a metro mart supermarket.
The block that fronts onto Mayoral Drive comprises of a mix of premium one, two and three bedroom apartments dispersed throughout the building to give a range of options for apartment purchasers. The two and three bedroom apartment are further differentiated with single level and two level variations. The building also has a number of outdoor terraces shared in common ownership with all the apartments. Each of these outdoor terraces contains a different activity ranging from common vegetable garden to outdoor gym, barbeque area, lap pool and Japanese inspired garden. This is to encourage and foster a community within the apartment development. The ground floor contains entry lobbies off Mayoral Drive and Greys Ave as well as a mix of commercial and retail outlets.
The block of apartments accessed off Grey Ave sits behind and respects the existing Greys Ave apartments with the same orientation and orthogonal layout. The building comprises a mix of studio, one and two bedroom apartments arranged around a central enclosed atrium to provide light and outlook to the rear of the apartments as well as the front with its own individual balcony. Equally the atrium is designed to foster a sense of community with spaces for lingering and engagement as well as a means to get to each apartment.
The articulation of the apartment blocks reflects the inner workings of the apartment typology with the range and arrangement of the apartments clearly expressed on the exterior of the building through the balcony together with the voids of the common terraces clearly identifiable on the exterior. The building is constructed of an insitu concrete frame with modular construction utilised for the kitchen and bathroom modules within the frame to accelerate the construction process. The use of colour with integral coloured concrete and LED lighting further accentuates this differentiation. Balconies have bifold timber and aluminium screens to control privacy and shade as and when required.
.
026

