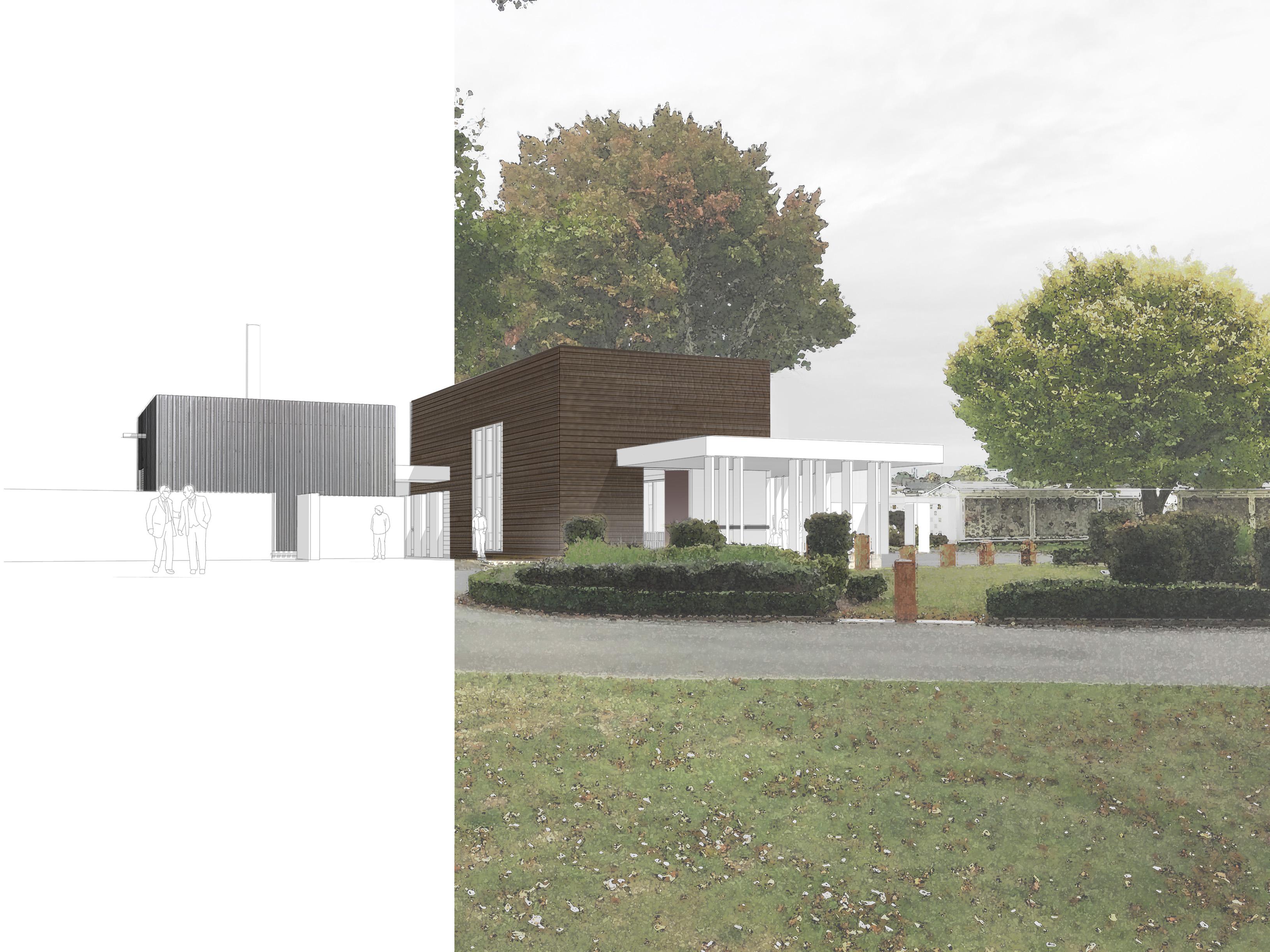there is someting about the relationship of the charred timber exterior and the program
Hawkes Bay Crematorium
The new Hawkes Bay Crematorium replaces the existing crematorium in the same location in the existing cemetery located on the fringes of Hastings. The project consists of a new chapel for funeral services including an arrival Porte Cochere for the hearse and mourners, seating for approximately 70 mourners and a sheltered outdoor area for the overflow of mourners. There is a separate building to house the new crematory together with a viewing area and associated facilities with the processing of the ashes. There is a public toilet facility for the crematorium and cemetery. The project is located and designed to allow for the construction of the new facility while the existing building remains in place until the new crematory is commissioned. The crematorium services the municipality as well as the multiple funeral directors of the Hawkes Bay region.
The chapel is a precast concrete construction clad with charred larch wood cladding and simple white finishes inside with a stone floor to suit the wide variety of services to be held in the chapel. Minimal openings are cut into the fabric to provide views and outlook to the south, embrace the outdoor congregation to the north and view the changing sky above. The crematorium is constructed with heavily textured precast concrete panels left natural and a polished concrete floor. The toilet block is bagged concrete block work. White finished roof elements and thin steel columns connect these three parts together.
045

