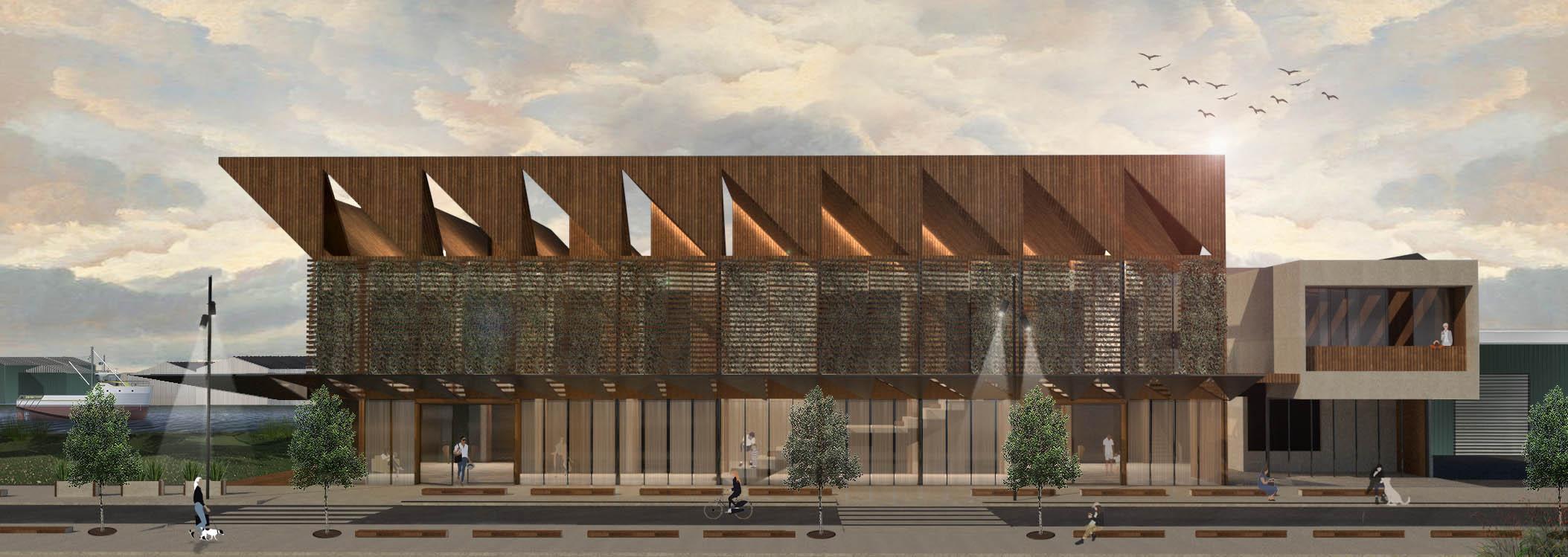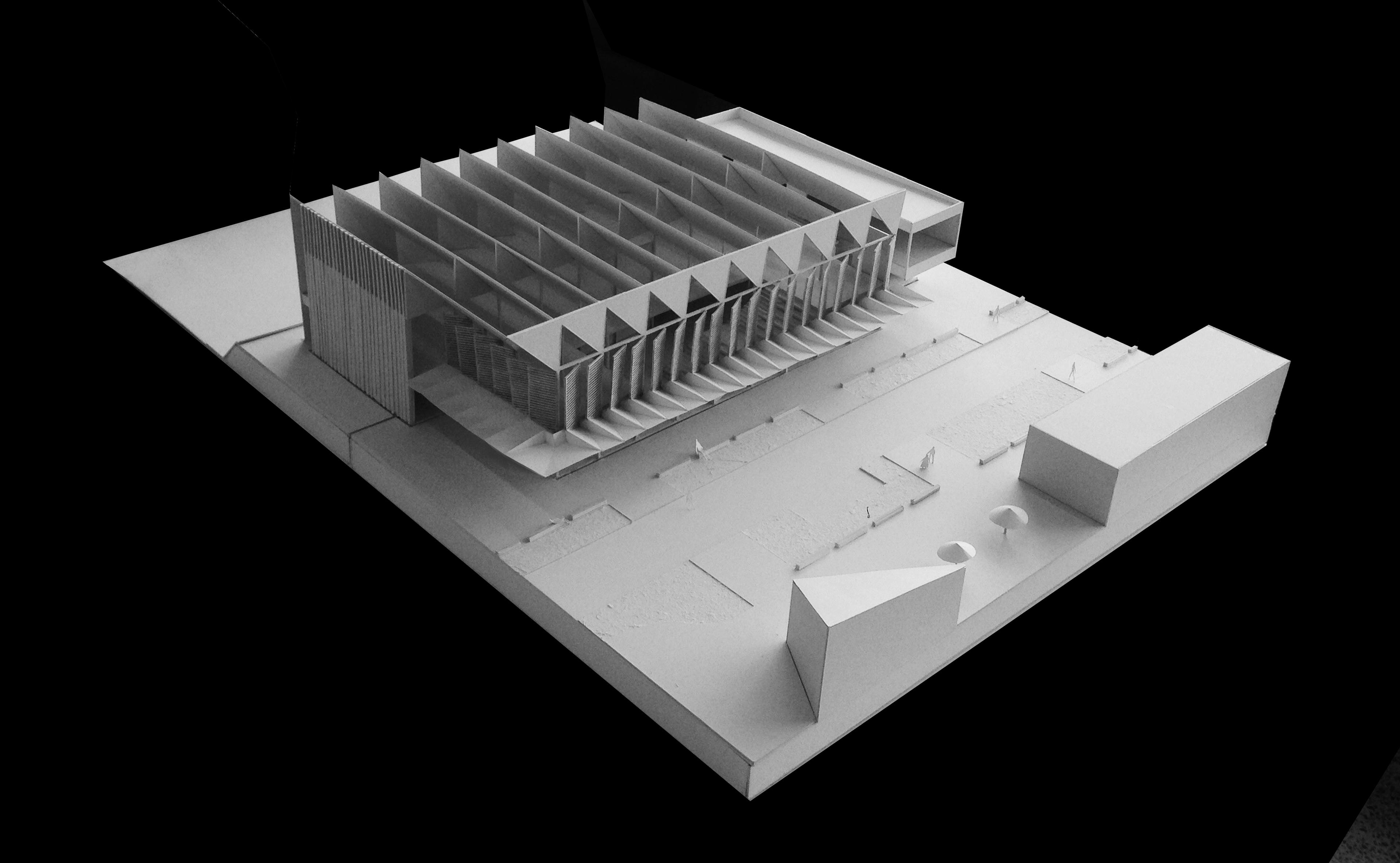evoking the connection to the water and river nearby
He Puna Marama Middle School
The He Puna Marama Middle School project provides for a new building to house the middle school classrooms. The project comprises of 4 classroom teaching spaces on two levels for up to 60 students in each organised around a two level atrium that fronts onto Herekino Street. The atrium is generous in footprint and height to provide for a safe place for students and staff to mingle before and after classes to carry on the pursuit of education outside the timetabled class. There is a service pod of wet areas located in between the classrooms to maximise flexibility and use of space. The administration, entry and teaching staff facilities are located at the western end of the site.
The form of the building is distinctive with its saw tooth profile roof reflecting both the industrial context of the neighbourhood and the aspirational desire of the school. The project is constructed from a mix of precast concrete panels, rough sawn timber cladding and extensive areas of glass shaded by timber trellis and vertical planting.
050

