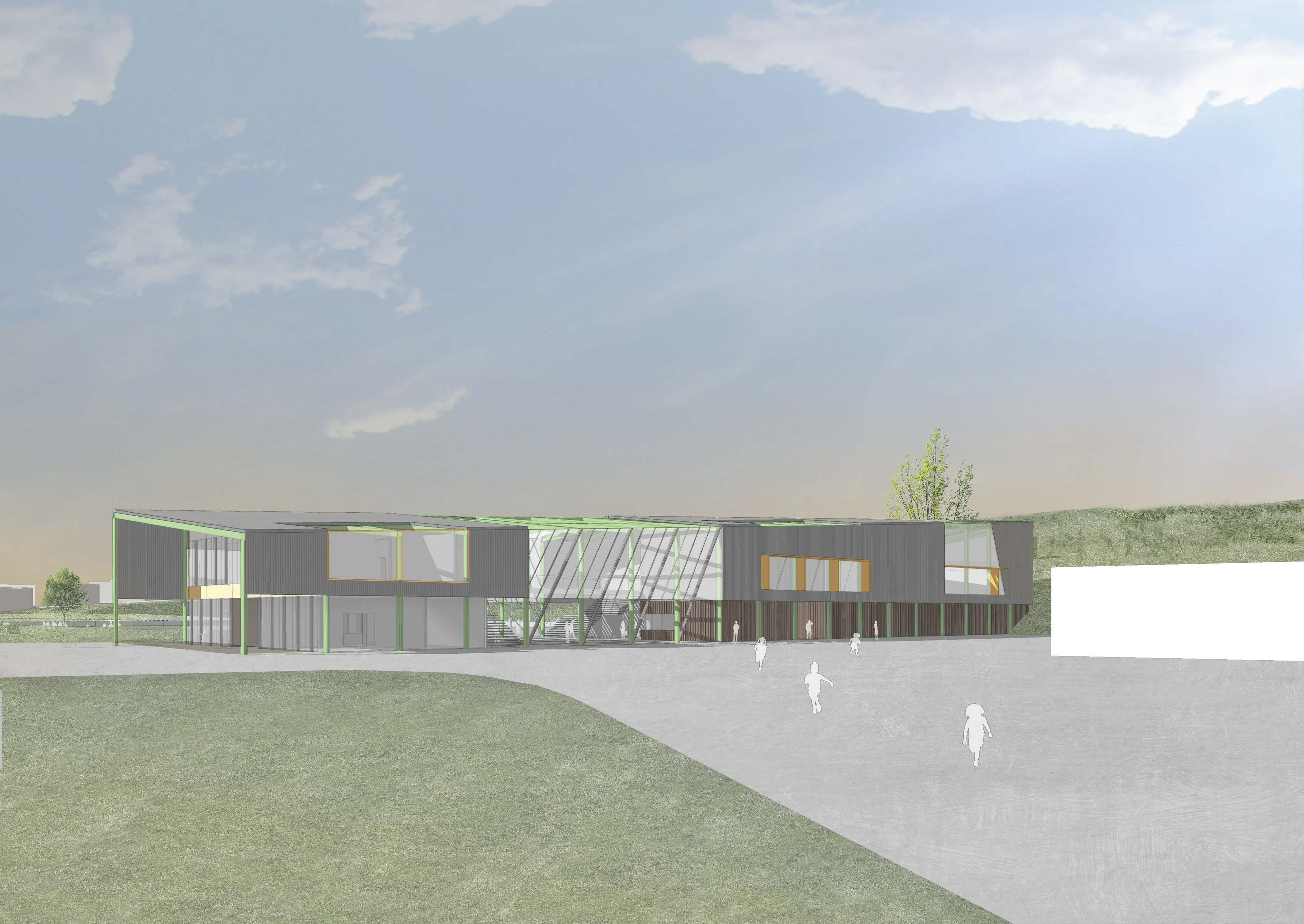He Puna Marama Sports Academy
He Puna Marama Sports Academy
The He Puna Marama Sports Academy is a new building comprising of a sports hall, sports academy classrooms, junior classrooms, change facilities, gym & associated toilets, and a kitchen for the service of food
A covered courtyard area separates the sports academy from the junior school classroom and administration block. This covered courtyard provides for a connection between the academy and classrooms, between the school and the playing field and provides a sheltered space for large gatherings and functions and powhiri.
The junior school classrooms, administration areas together with associated toilet facilities are located at the western end of the development to relate to the existing junior school, potential entry and arrival from the car parking areas and to bring down the scale of the development. An accessible lift is also located at this juncture to provide accessible routes to all parts of the facility on the upper level connecting with the sports academy via a bridge across the covered courtyard space.
The form of the building is to meld the requirements of large enclosed spaces such as the sports hall with a simple portal frame to create a pitched roof form. The pitched roof form of the building is twisted to lower the facade height of the building as it faces the school to assist in bringing down the scale of the development. The height of the building is maintained on the northern side to act as a backdrop to the sports field and create visual interest of the built form to lift it above and beyond a simple warehouse form. The portal frame has further been developed to become more expressive of the aspirations of the sports academy. Large openings are carved into this built form to allow daylight and sunlight, where appropriate, to penetrate the interior spaces. These openings also provide view and outlook from the interior spaces to the short view of the surrounding context as well as the long view north towards Mt Parihaka.
The roof form and upper walls are clad in profiled metal roofing. The lower walls of the sports hall clad in textured concrete wall panels. The administration, classrooms and covered courtyard are similarly treated with metal roofing and upper walls with larger areas of glass to connect to the wider views from the site and provide daylight and outlook for the occupants. These areas of glass will be controlled to minimize glare and overheating The courtyard roofing is envisage to be a translucent material to allow for the transmission of light to provide a welcoming space at all times of the year.
040
