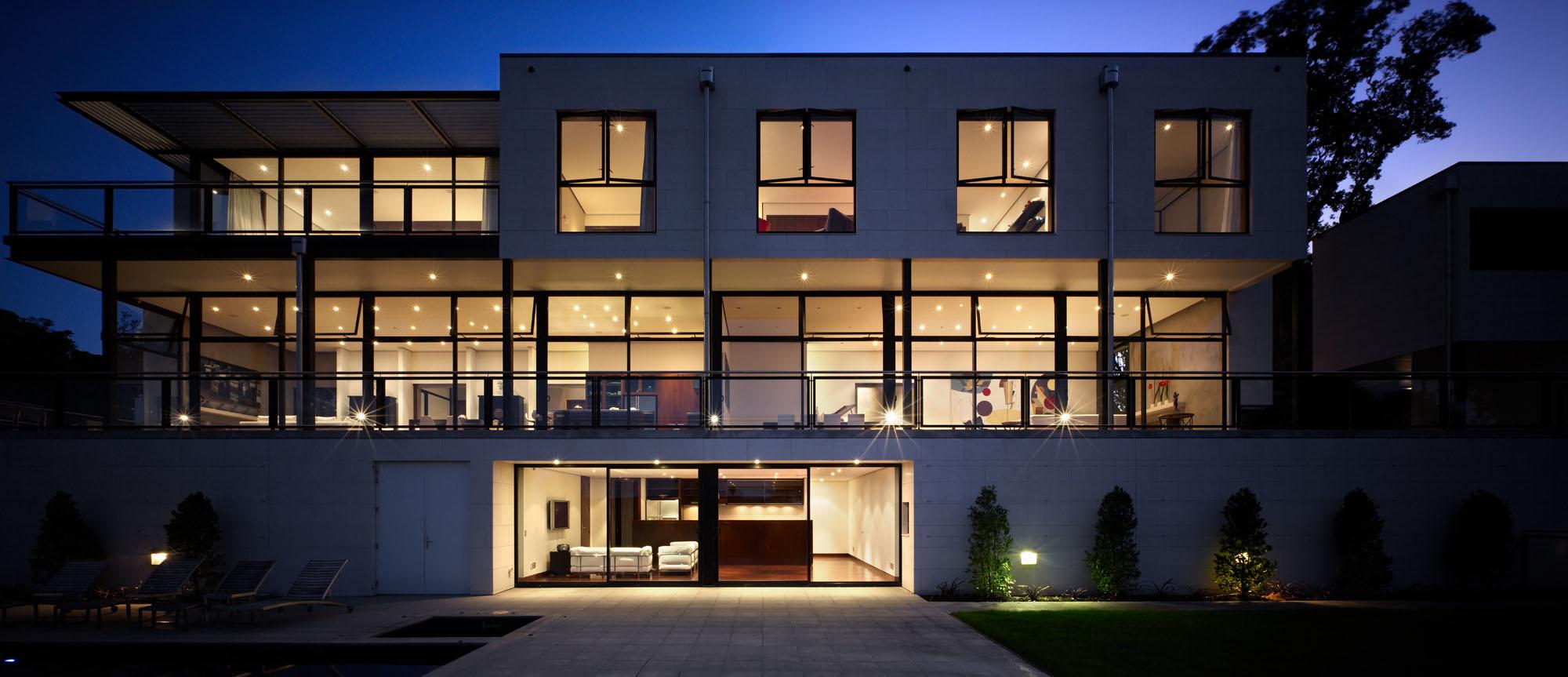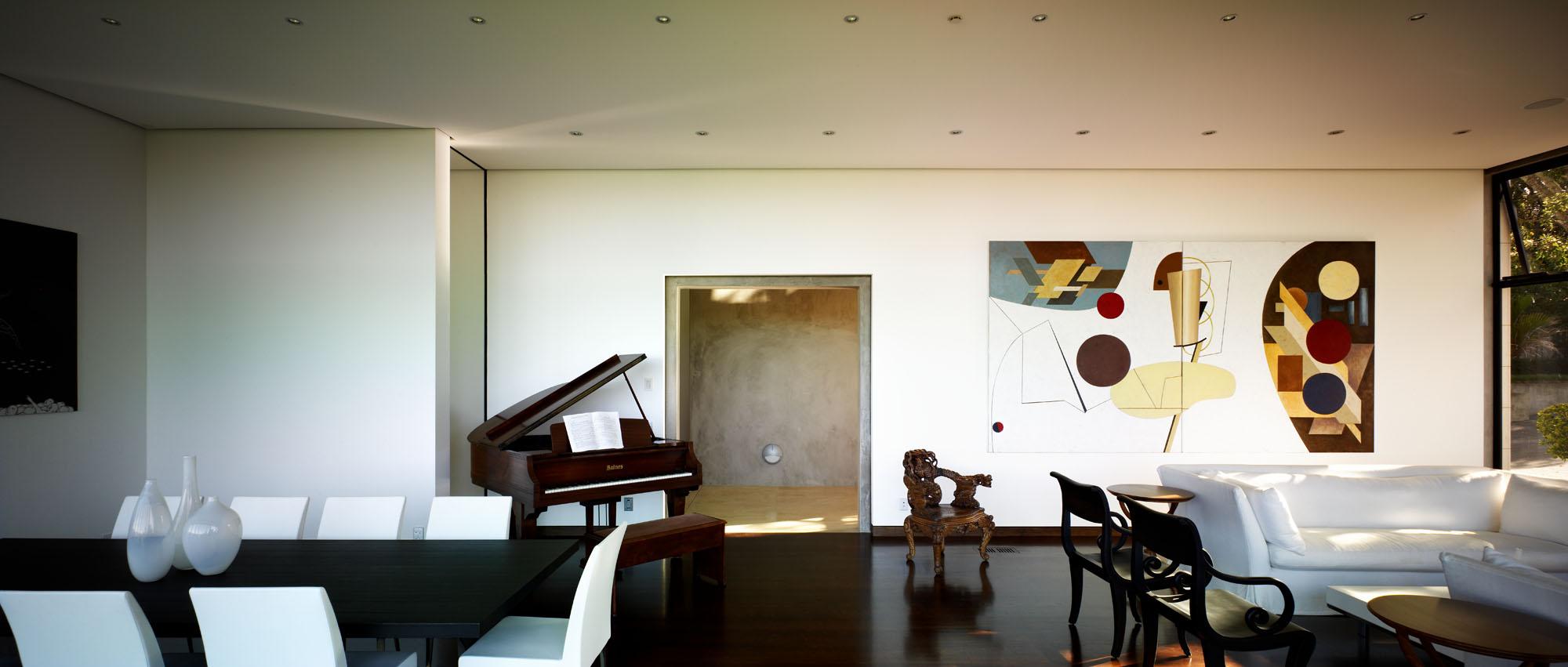A gracious manor with contemporary manners.
House in Remuera
The house is located on a north facing sloping site off the Remuera Road ridge. The house comprises of extensive living areas with formal and informal living, dining and kitchen positioned to take advantage of the northerly aspect, light and views over Remuera towards the distant sea views. A lower living area opens onto a private sheltered garden and pool recreation area.
The bedrooms and ensuite bathrooms are located on the upper floor with a generous terrace off the main bedroom suite. A two storey atrium area connects the two levels with gallery access to the bedrooms. The atrium combines entry and circulation and acts as a thermal chimney for the disbursement of warm air.
A private library, home theatre and study are located at the rear of the house together with ancillary service rooms and garaging. A separate self contained guest suite is located above a second double garage together with a separate balcony. A variety of outdoor areas, both sheltered and open are provided around the house and guest house.
The house is constructed with concrete block walls and concrete floor slabs with Turkish limestone cladding to all external walls. The interior finishes are steel trowelled plaster, painted gib and tiles to the bathroom walls. The floor finishes are travertine to the entry area, french oak to the living areas and carpet elsewhere.
The house encapsulates the idea of the large gracious houses that populate the Remuera ridge in a modern and contemporary manner.
021

