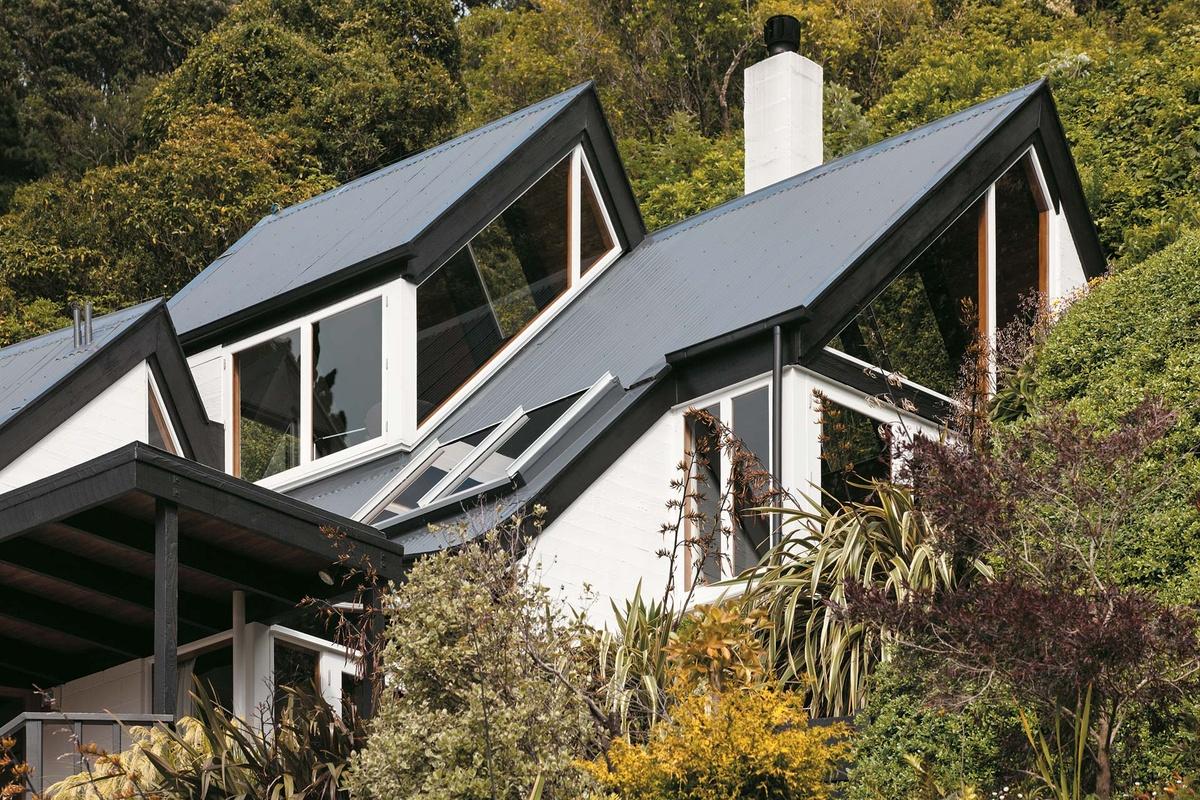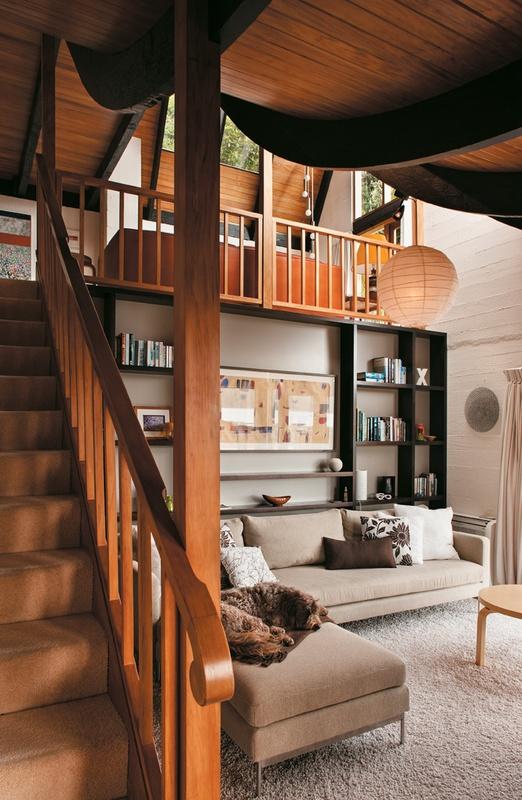A house on a hill is view versus sun versus wind
House in Seatoun
The house is built into the hillside on a steeply sloping site Seatoun, Wellington
The house is designed as a series of steep pitched roof forms clustered around courtyards to maximize view, outlook and sun on a steeply sloping Wellington site. With the potential for severe winds in Wellington, the house is arranged to maximize the sheltered space both internally and externally while maintaining access to sun trough generous windows and roof skylights.
The interior spaces are designed as a series of discrete but interlocking rooms with the use of an exposed stair with mezzanine spaces overlooking the living rooms below.
The construction of the house is white painted insitu concrete, concrete floors to on grade areas and solid timber floors on Douglas Fir joists to the upper levels, with exposed Douglas Fir timber beams and sarking to ceilings. Exterior doors and windows are rimu frames with cedar sashes. The roof is Longrun corrugated roofing.
The site has been extensively landscaped to marry into the existing hillside vegetation. The house has recently been extensively renovated in keeping with the original design intent by the current owners.
052

