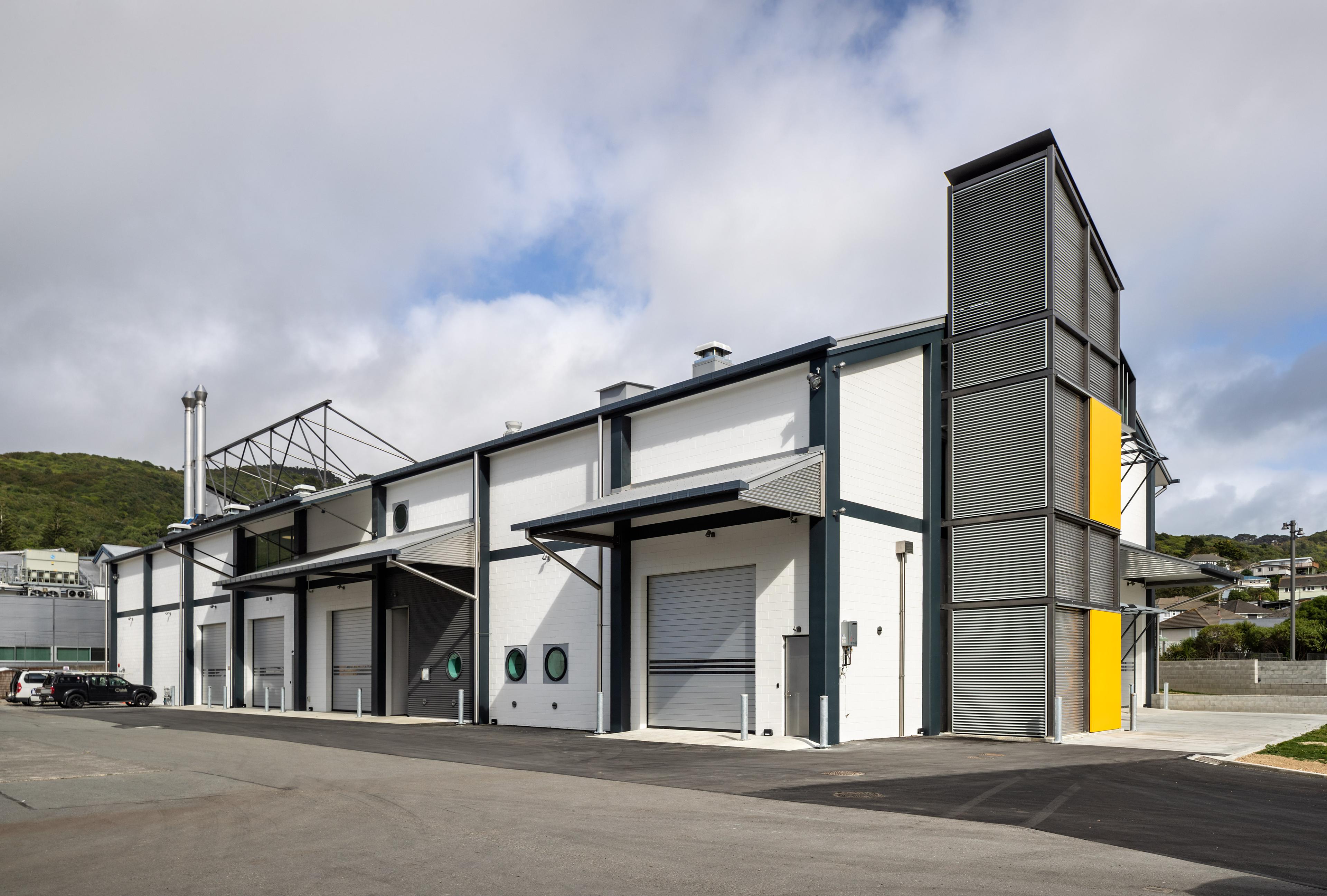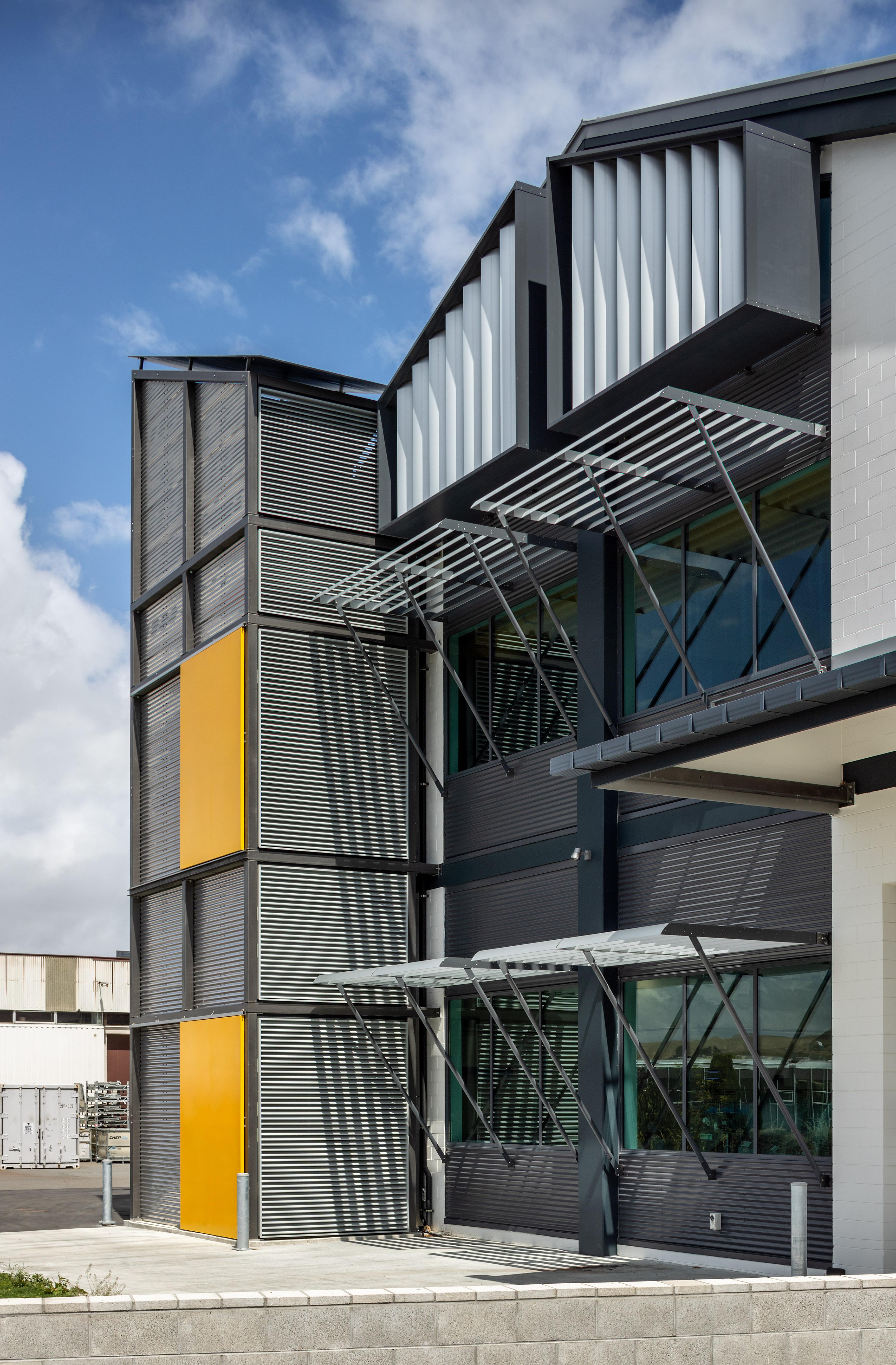Whittaker & Sons Stage 9
J H Whittaker & Sons Stage 9
NZIA Wellington Architecture Award 2021
J H Whittaker & Sons Ltd make fine chocolate at their manufacturing and administrative base in Porirua.
Moller Architects have provided master planning and architectural services for progressive delivery of a multistage facilities programme to meet the ever increasing success of the company’s wide range of products.
This latest Stage 9 is a roasting facility for beans and nuts, together with specialist areas for ingredients, combining inspections and inclusions, food safety, and preparations for sequential manufacturing, quality control, and packaging in adjacent production line areas.
Whittakers, a family business in its fourth generation, celebrates its tradition in its respect for its staff, and in the extensive analysis that Moller Architects carry out for each of the building stages, this is to the fore, together with the manufacturing processes which are complex, much of it deploying computer programmed functions, with some robotic machinery.
Stage 9 extends the architectural language of the existing group of buildings with a palette of materials of steel, concrete, concrete block, aluminium, and timber.
The two floors have 5 metre high spaces, high floor loading for machinery, ducting for roasters, floor voids and conveyors, together with a food safety and hygiene regime in the detailing and specifications for all interior spaces.
Windows are designed for excellent lighting to minimise energy use and to provide views to the surrounding environment.
Landscaping, vehicle movement areas, services, and staff parking, are creatively combined into this facility and integrated into the overall complex of buildings.
025

