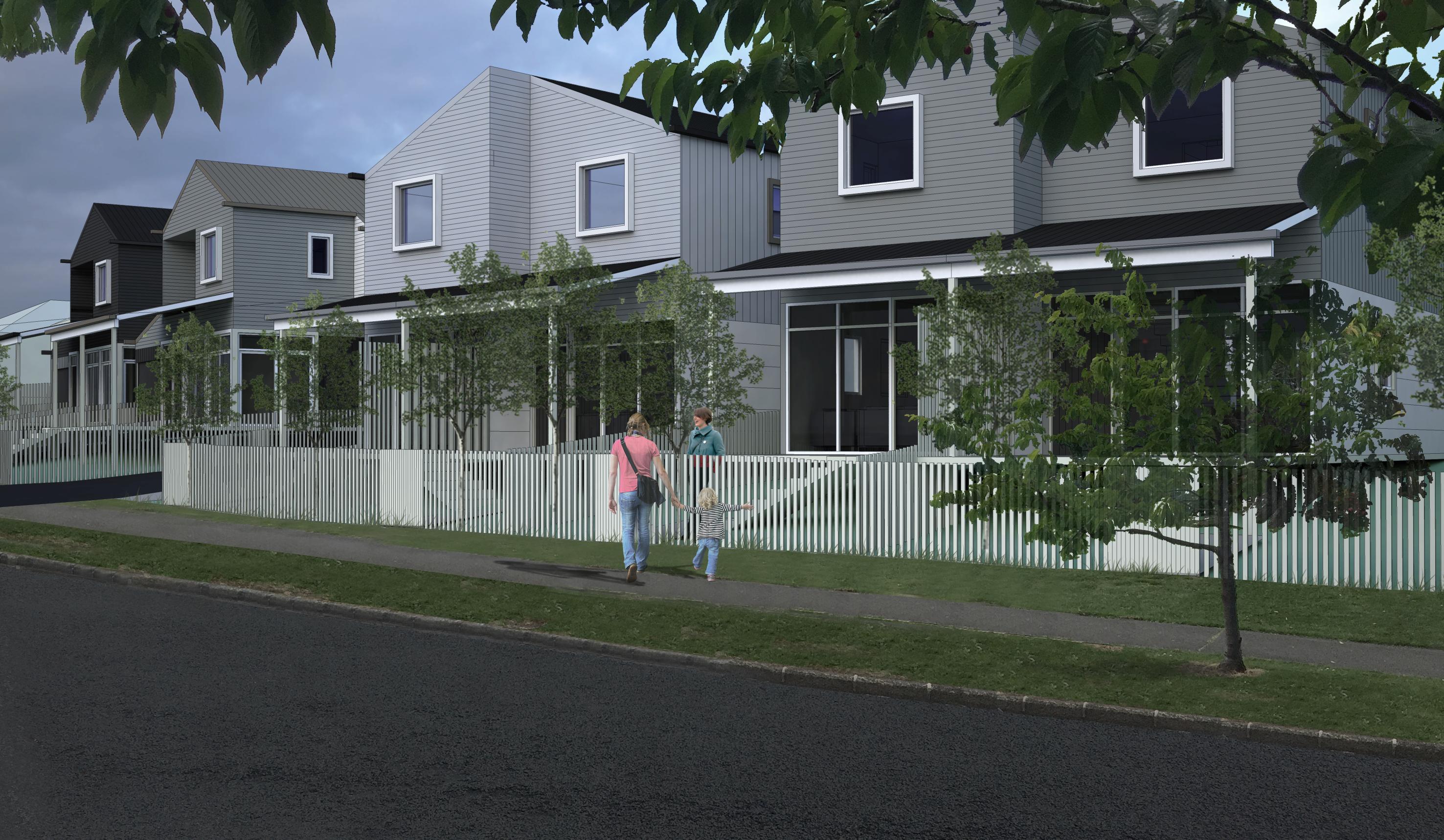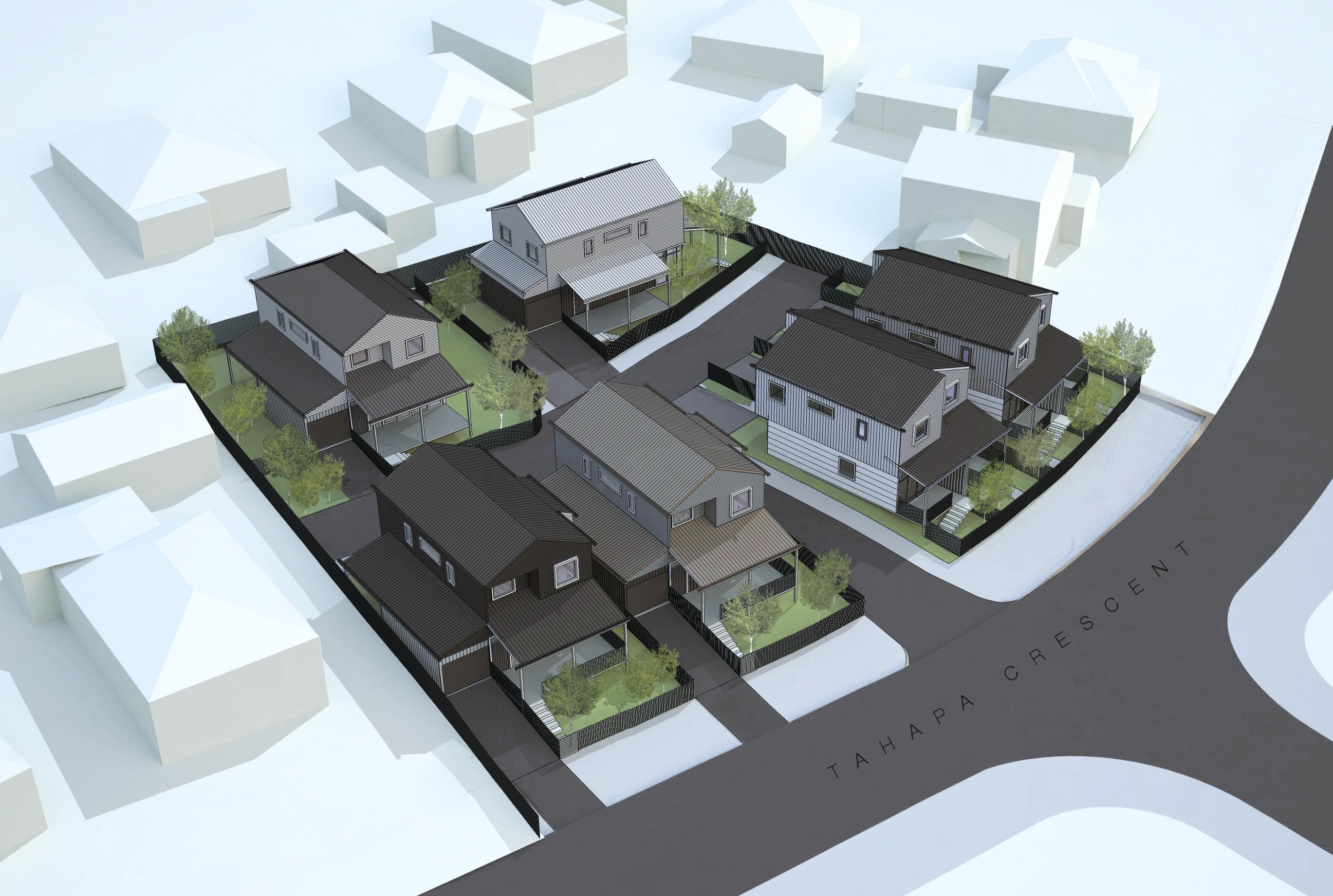Building better, brighter homes, communities and lives.
Kainga Ora
The housing project for Kainga Ora comes under the Special Housing Project area as part of Auckland Council. The project is for the redevelopment of a site which had three standalone houses. The project intensifies the use of the size with 8 houses on the site with a mix of 2 bedroom semidetached terrace houses and 4 bedroom standalone houses.
The 2 bedroom houses have living, kitchen and dining area on the ground floor plus a veranda and two bedrooms and a shared bathroom upstairs. There is a carport to the rear of the house. The 4 bedroom houses have a generous kitchen, living and dining area with a veranda and an integrated garage on the ground floor with four bedrooms and two bathrooms on the upper level.
All the houses comply with the Kainga Ora Guidelines for size and spaces of the houses and the requirements for a green star rating. All houses have drive on access with a shared space for vehicle access and separate yards for safe outdoor living and playing areas.
040

