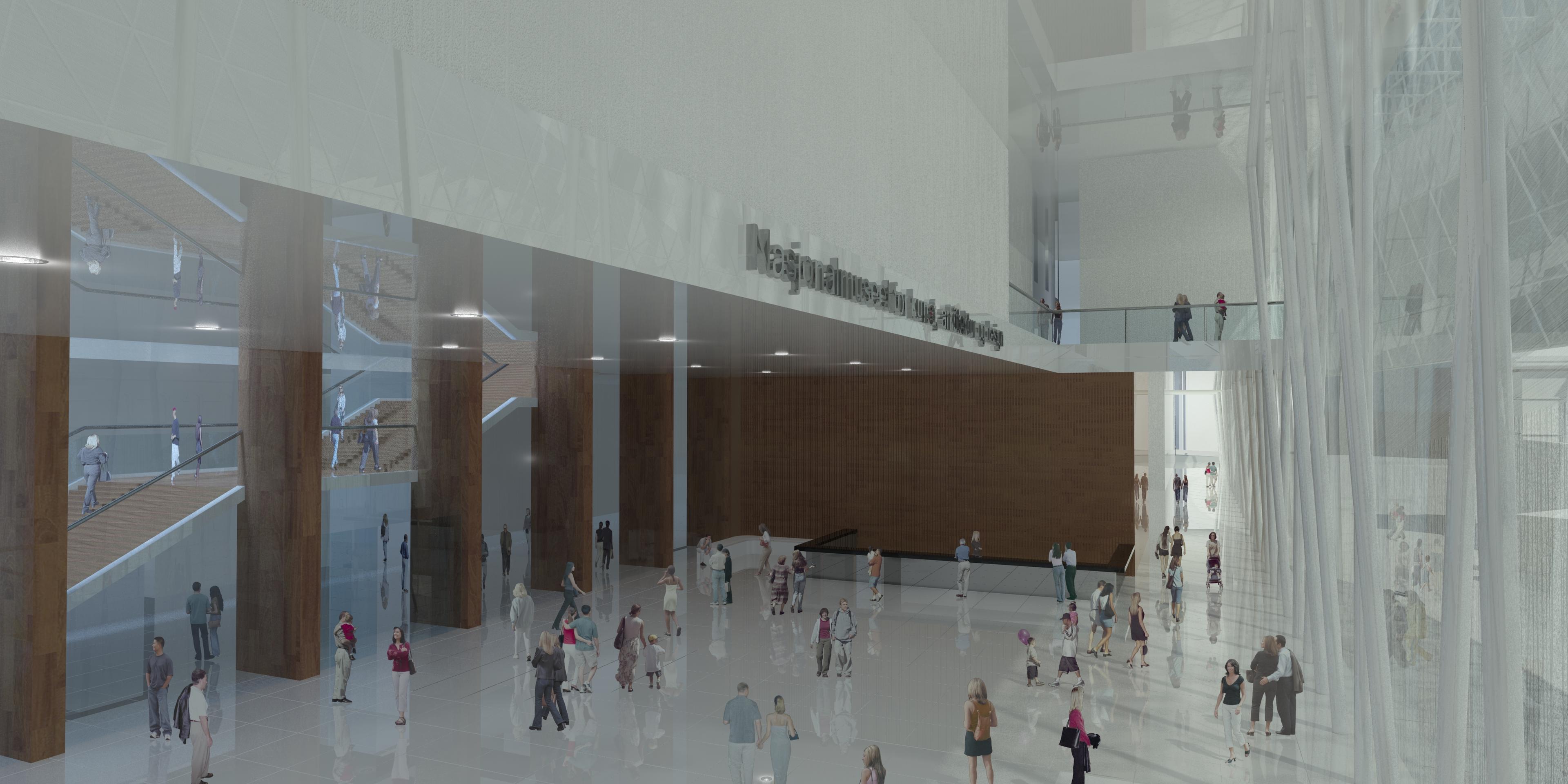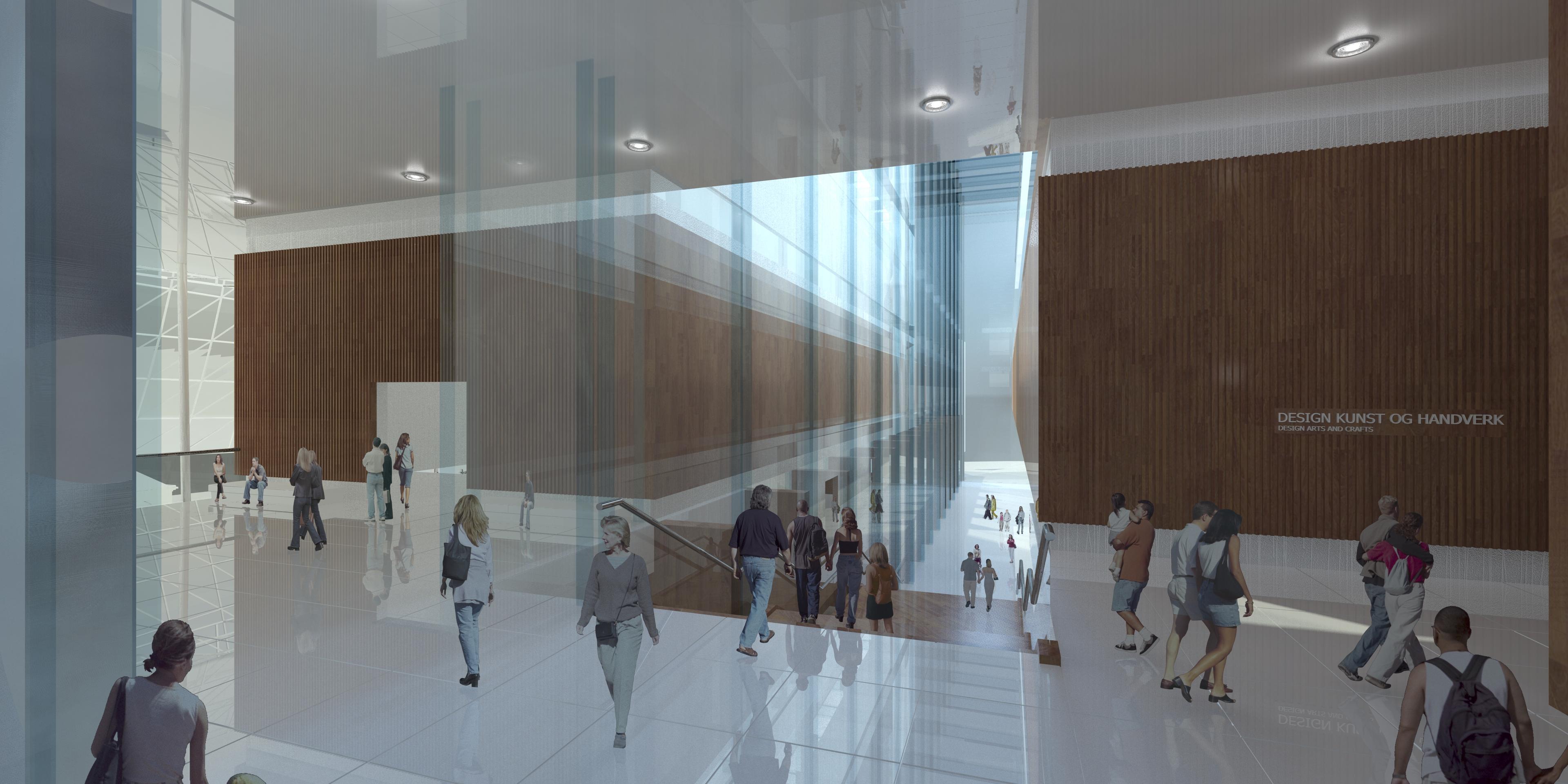Nasjonalmuseet, Oslo Norway
Nasjonal Museet
The Nasjonal Museet is a new museum for the display of architecture, design and craft located on a site in Oslo, Norway.
The design is the result of a careful investigation into the site, program, context, and reference to its wider location. Careful attention has been paid to the two important heritage buildings on the site. The building itself is divided into two distinct volumes with a circulation sandwiched between. The front block is a long curved block that provides a backdrop to the heritage buildings and creates an open plaza for the public and acknowledges the axial arrangements of the site. The volume is a rectangular volume curved in plan and draped with a curved 'iceberg’ like element which shields the offices and exhibition rooms from the south sunlight and provides privacy and creates a billowing curtain to acknowledge entry, create shelter for the outdoor terrace to the café and represent the icy landscape of Norway.
The rear volume of the museum houses the larger exhibition spaces together with service spaces and general servicing and security requirements. This volume is also rectangular as a result of the briefing requirements for rectangular and regular shaped halls, galleries and cabinets. The plans are stacked one on top of each other to create a variegated profile in plan for a mass with variation to the north. The contemporary galleries on the top floor have angle controlled daylight monitors angled to the north and creates a rugged profile in section and reflects the city grid to which the exhibition spaces are orientated and represents the striated geology of the outlining island in the wider waterway on which Oslo is located, these rocky outcrops are also aligned with the city grid and building.
In between the two major habitable spaces is the circulation atrium zone, in contrast it is a light filled and active space with stairs, lifts and other means of access to the spaces. This space is further articulated with a 2m ‘thick’ security and display zone with a double glass layer where required for security and an alternative means of display for the museum. This atrium is aligned with Holmens Gate and allows the visitor to refresh themselves with view, outlook and daylight and sunlight in between gallery spaces.
The angled block to the southwest houses the administration wing of the museum over two floors plus mezzanine levels at 4 metre intervals. On the ground floor are the shops and museum. The entry foyer, double height in places, is located directly off the entry court with back of house facilities to the east and media hall and multi function spaces to the west.
Art Reception and Operations Reception is located on the northern side accessed off a new lane created between the Museum and the proposed government office building. The workshops and studios are located on the northern side with storage vaults located in the lowest basement levels. The library, documentation and art on paper facilities are located at the eastern end of the site adjacent to Dronning Mauds Gate. The library is a double height volume taking advantage of the 8 metre floor to floor height with the other activities distributed over level one and level one mezzanine.
As well as the interior spaces careful consideration has been brought to bear on the exterior spaces and the relationship of the museum to its site. The entry court is on the southern side of the site to allow for maximum views to the south to the harbour, Radhusplassen and beyond. This court is contoured to allow for all access and accommodate the change in level to the main level one of the buildings with a series of angled ramps and plaza areas. The level one floor also allows the building to connect with the end of Holmens Gate.
024

