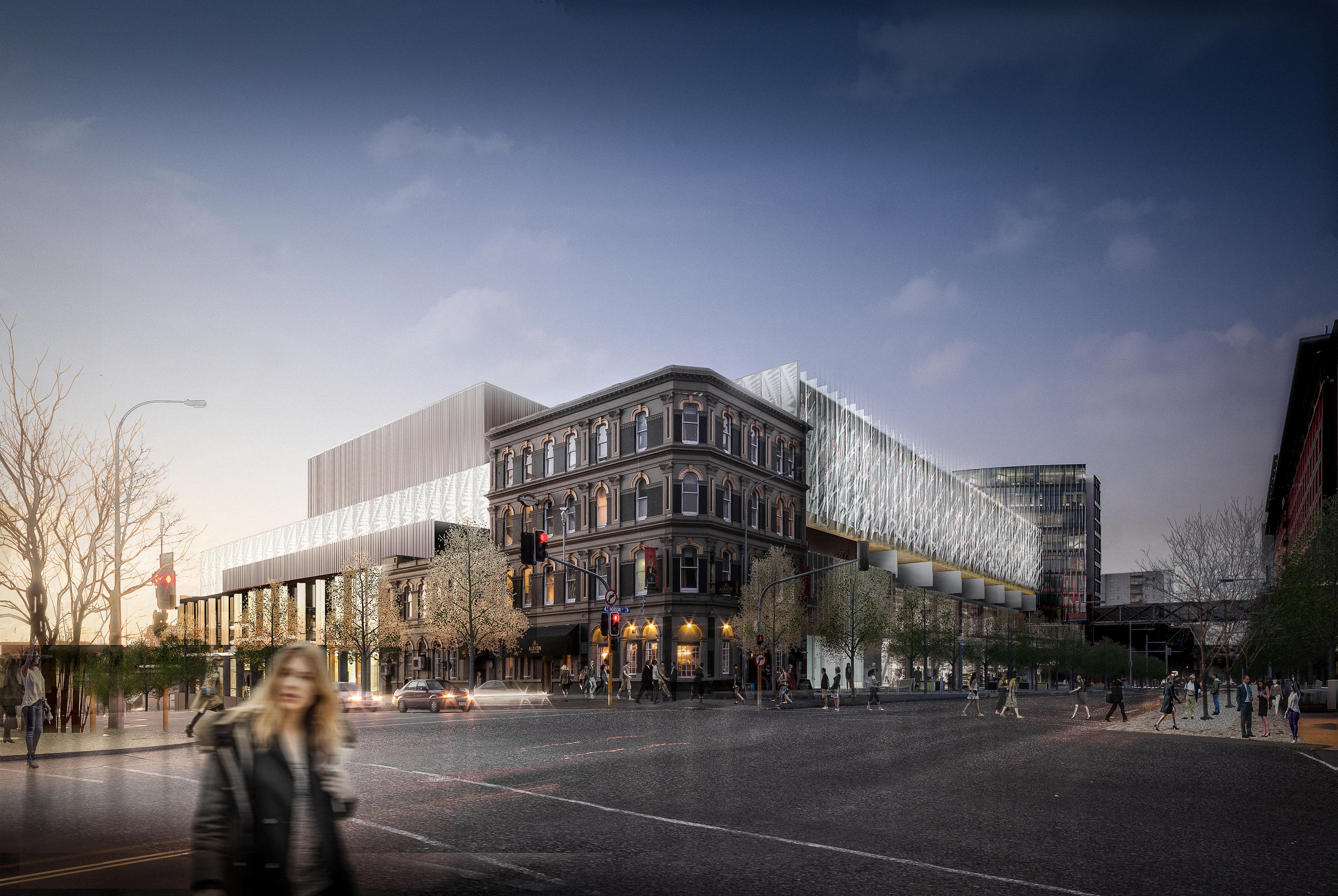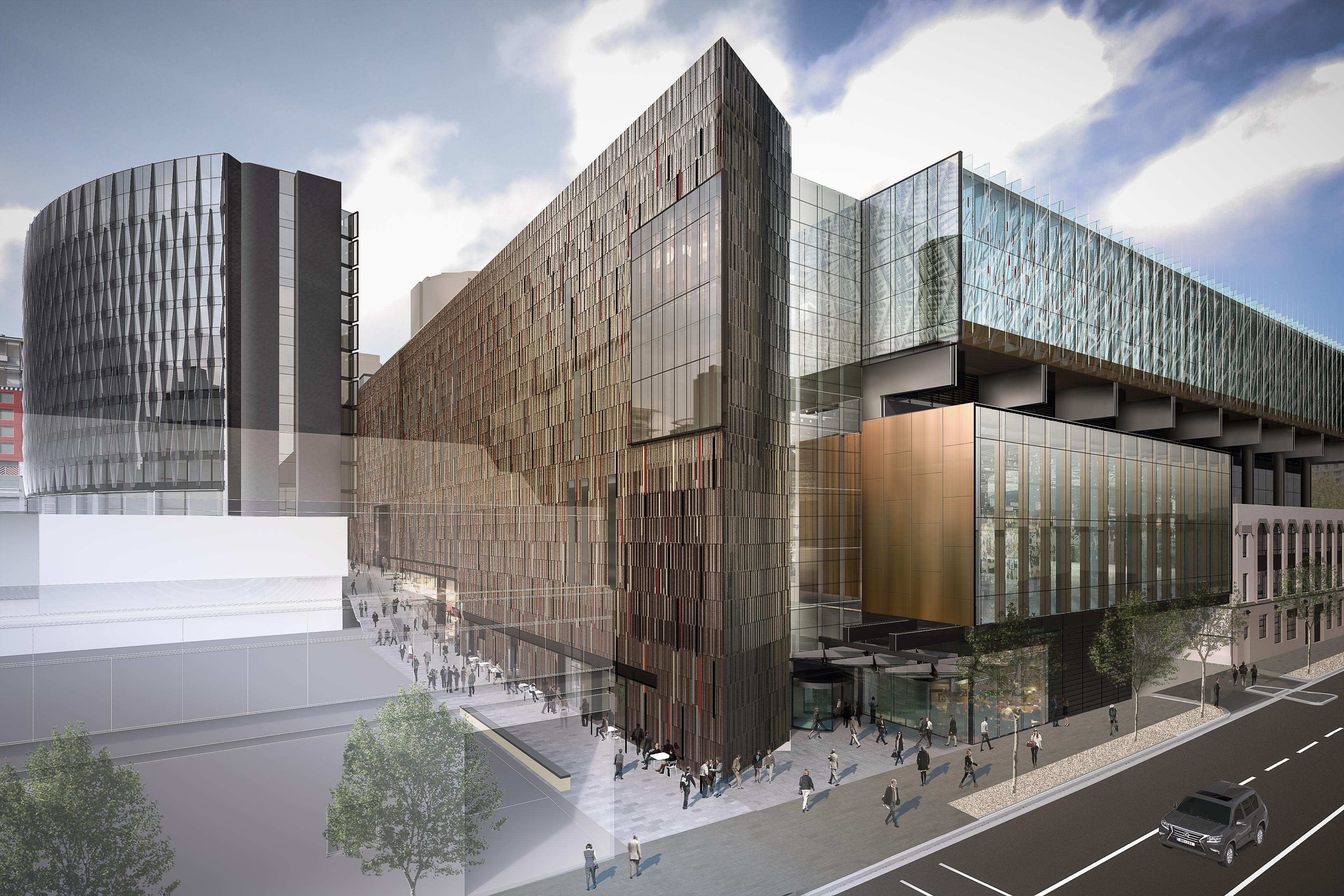a convention centre integrated into the urban fabric of Auckland
NZICC
2019 World Architecture Festival shortlisted Future Cultural Buildings
The New Zealand International Convention Centre is located on the site bounded by Hobson, Nelson, and Wellesley Streets with TVNZ site to the north.
There are three main levels to the convention centre to house up to 2,850 delegates in a mix of convention, exhibition, plenary and meeting areas. The facility will contain a public atrium and entry together with an external laneway between the convention centre and new Horizon Hotel. There is 8,100m² flexible ground floor exhibition, entertainment with support spaces and a 2850 seat plenary theatre located on the level above together with breakout and pre function areas.. The project is linked to the Hobson Street Hotel with a ground floor plaza level off Hobson St and an air bridge link at the upper public level.
The project is clad in a mix of glass, terracotta tiles, and aluminium composite panel with integrated artworks in terracotta and glass cladding panels.
The NZICC has been designed in collaboration with Warren and Mahoney and Woods Bagot.
008

