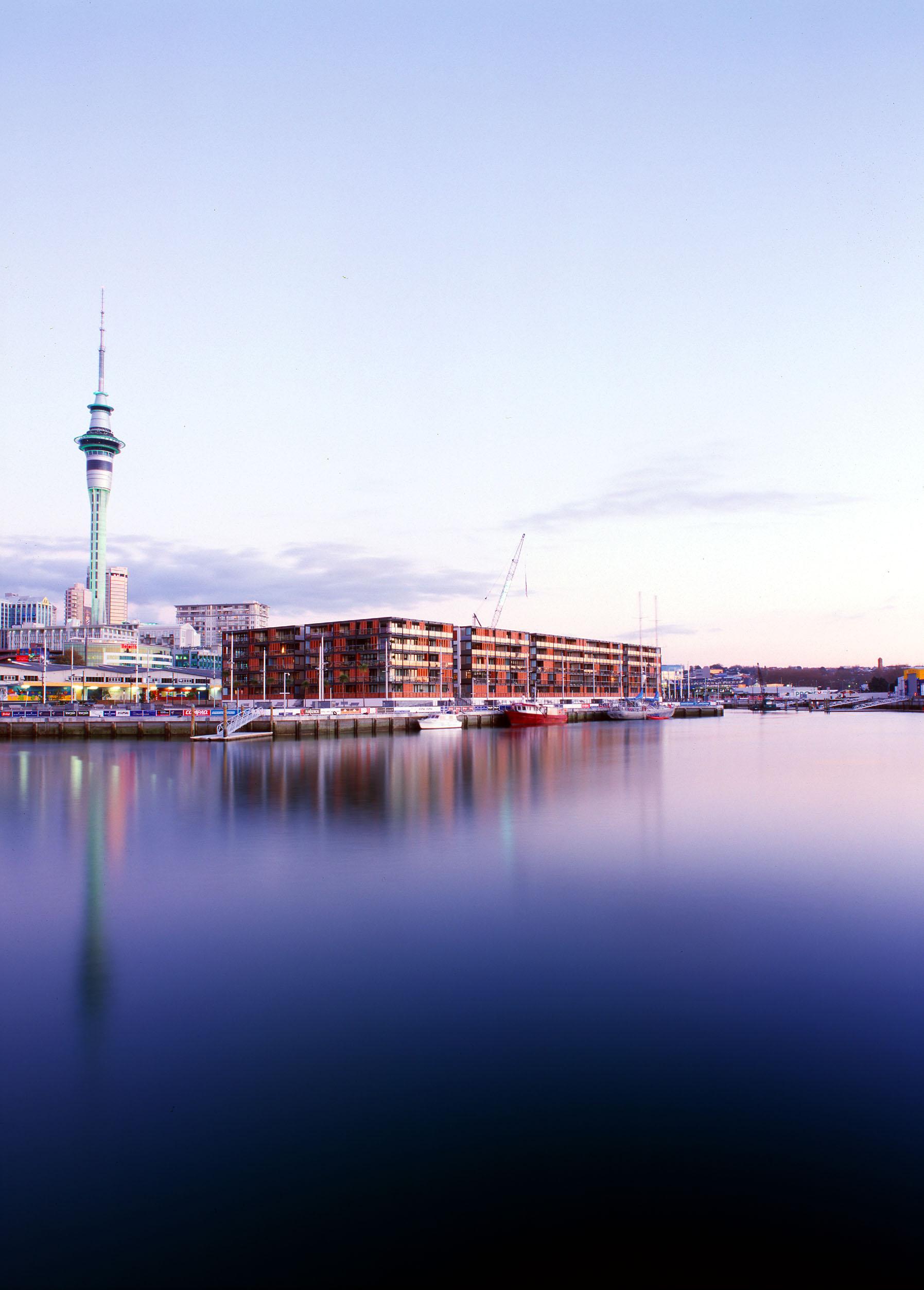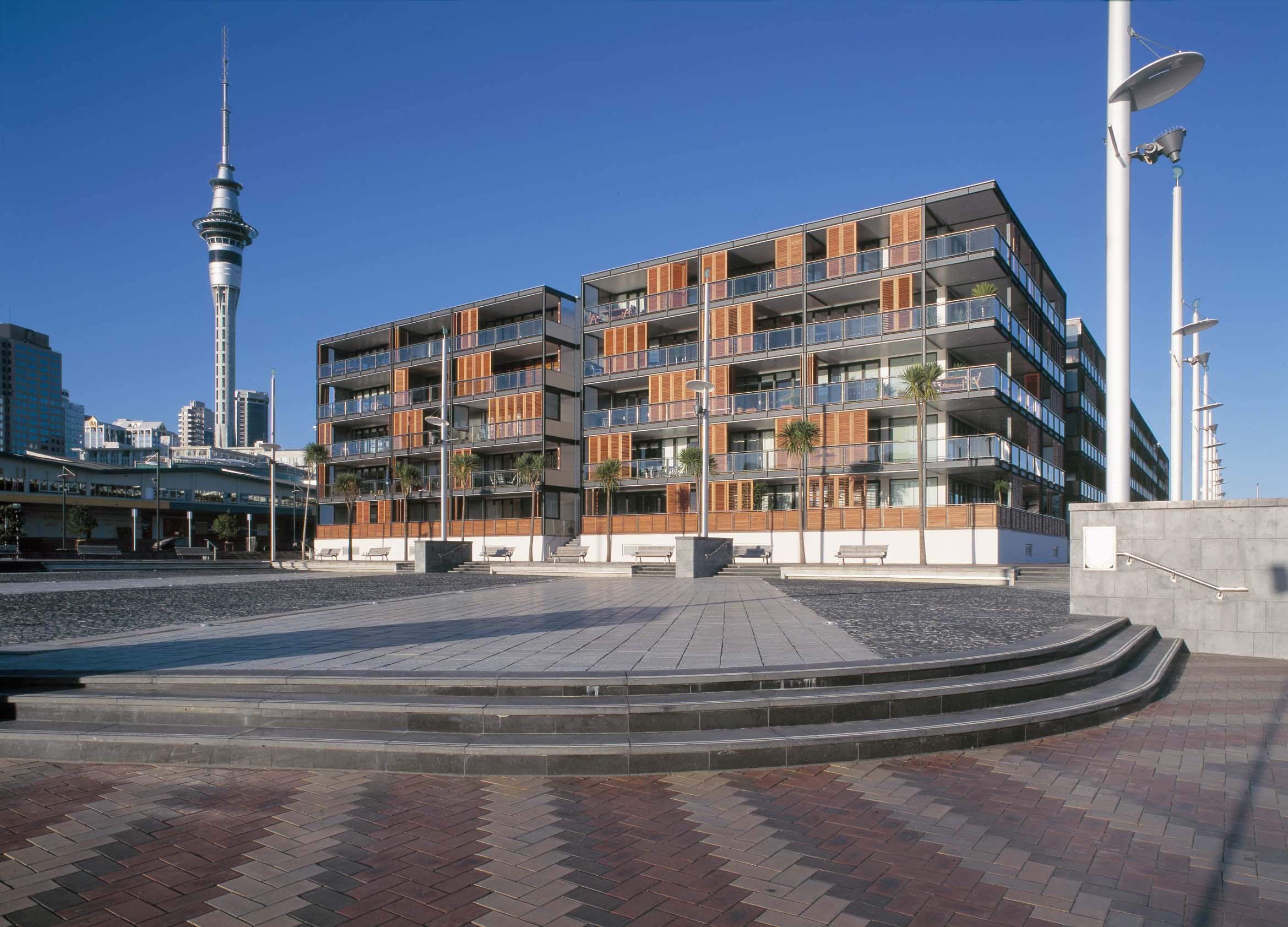Creating a good urban fabric for the city to act as a backdrop for social activity
The Point
Tasman Architectural Award 2000
Te Kāhui Whaihanga NZIA Auckland Branch Award 2000
Te Kāhui Whaihanga NZIA Regional Award 2001
Te Kāhui Whaihanga NZIA Auckland Architecture Award Enduring 2025 The Point
Viaduct Harbour in Auckland, reinvented from its days of industrial usage, is now a vibrant waterfront precinct accessible to all, with promenades, cafes, restaurants, retail, boats, maritime museum, hotels, and apartments.
The Point Apartments occupy a key site fronting onto Waitemata Square and the Lighter Basin. The design provides for 85 apartments of various sizes and types over five levels ranging from one bedroom to three bedroom plus study apartments. The development is designed to respect and develop the Auckland City Council's planning and environment guidelines.
Every apartment has a generous 3 metre deep deck across the full width of the apartment to provide generous outdoor living spaces for dining, living and cooking, to take advantage of Auckland's climate and planning and the design has been carefully tailored to the needs of a variety of apartment dwellers.
The design of the apartment building uses a contemporary language and a restrained palette of materials comprising of exposed aggregate concrete, stainless steel, steel and timber notably in the use of adjustable and movable shutters to assist with the control of the environment.
009

