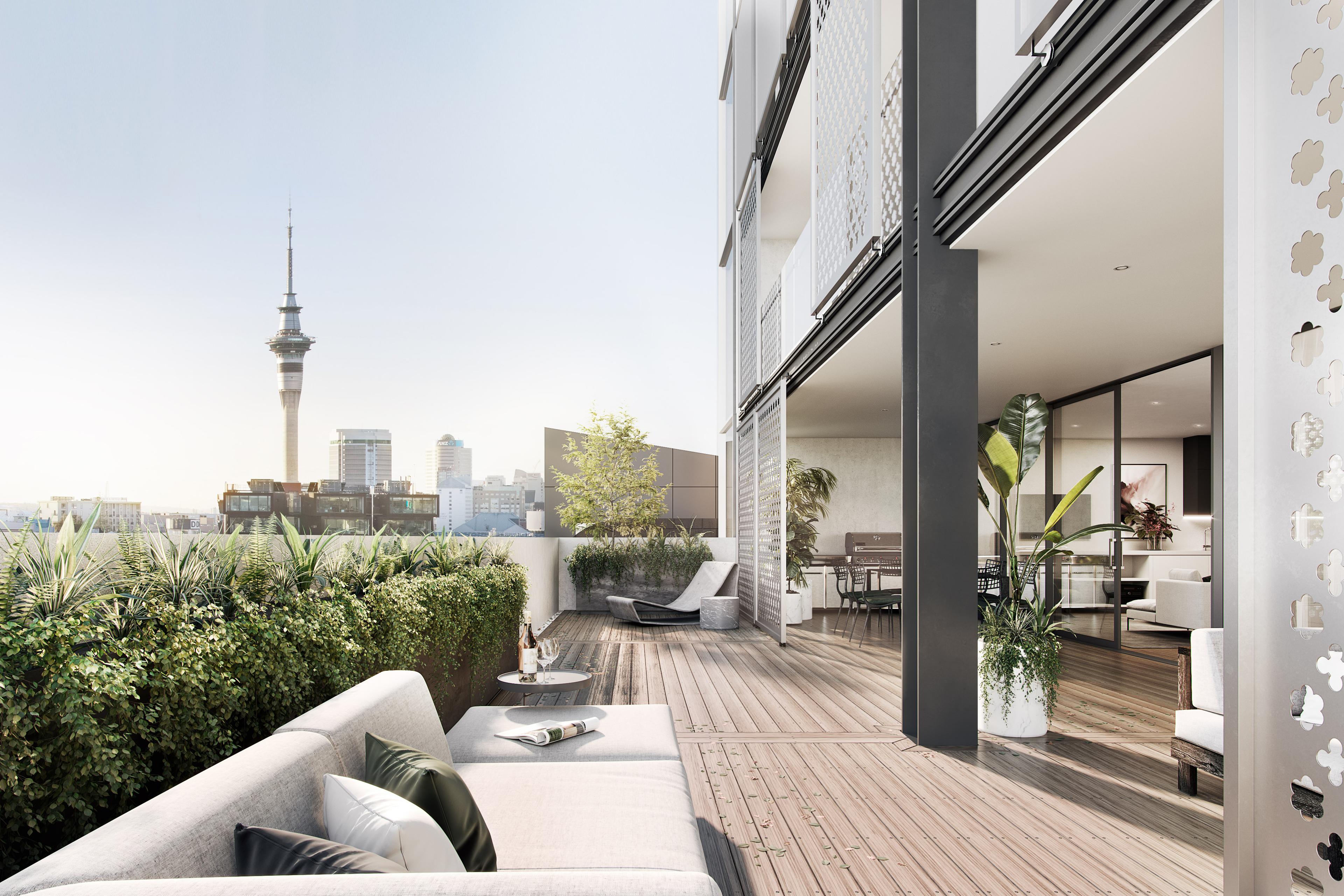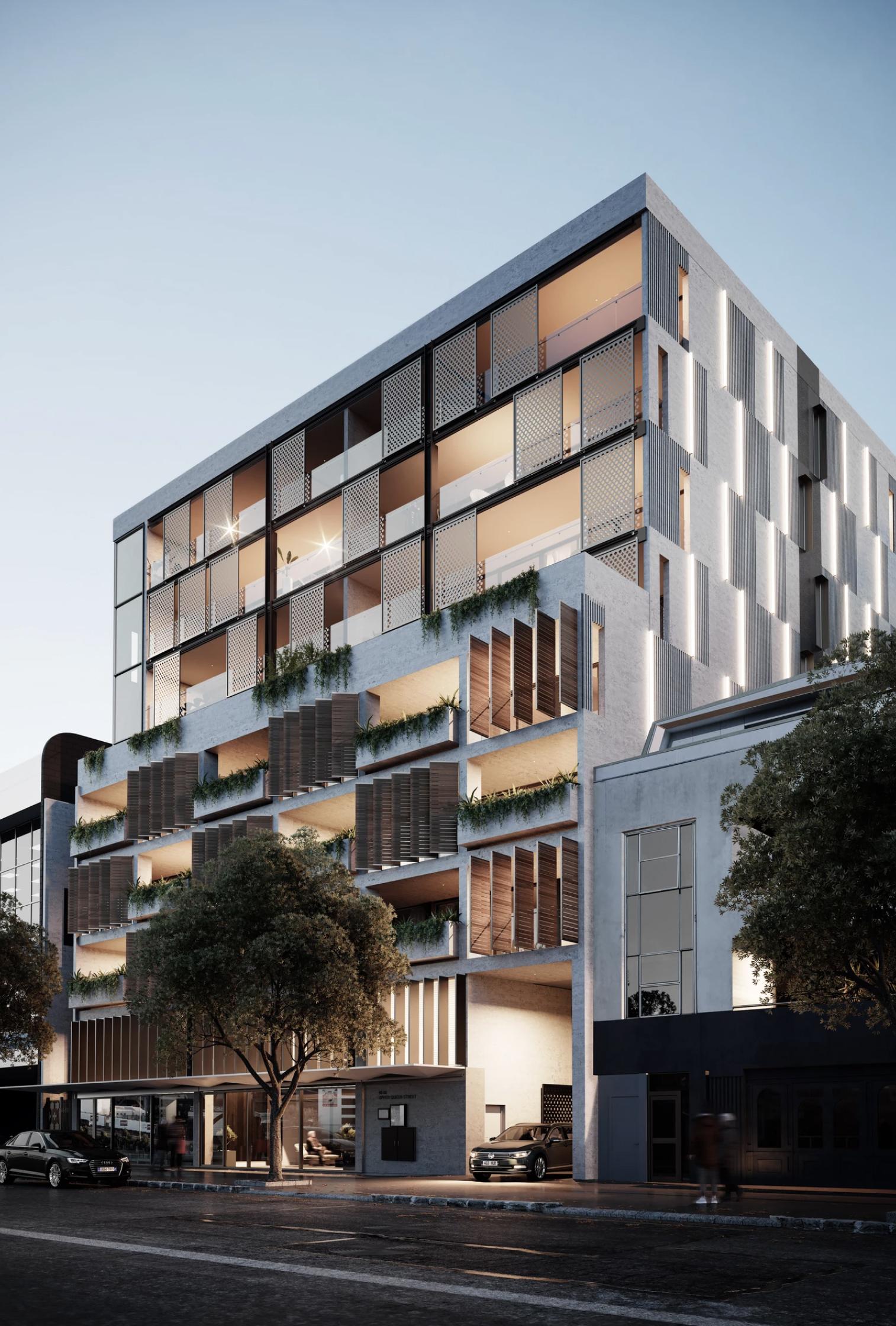A response to context without resorting to mimicry.
Upper Queen Street Apartments
The new apartment building, located in Upper Queen St, represent an example of the increasing intensity of development in Auckland. The project consists of 35 apartments above a commercial retail ground floor with car parking concealed behind. The apartments are a mix of one and two-bedroom apartments, all with three metre deep balconies across the full width of each apartment.
The project responds to the immediate context with the development of a ‘heavy’ 3 level base fronting onto Upper Queen St with a mix of concrete and timber cladding and aligning with the neighbouring building to the north with a lighter articulation of the balconies on the upper four floors with steel and aluminium cladding and shutters. The rear of the building responds to the context of the adjoining heritage church with a vertical emphasis of the facade treatment with a series of vertical fins and narrow bi folding shutters. Each balcony has a series of shutters for the control of sunshade and privacy. There is a shared entrance to the east with a stair, lift lobby and letter boxes.
012

